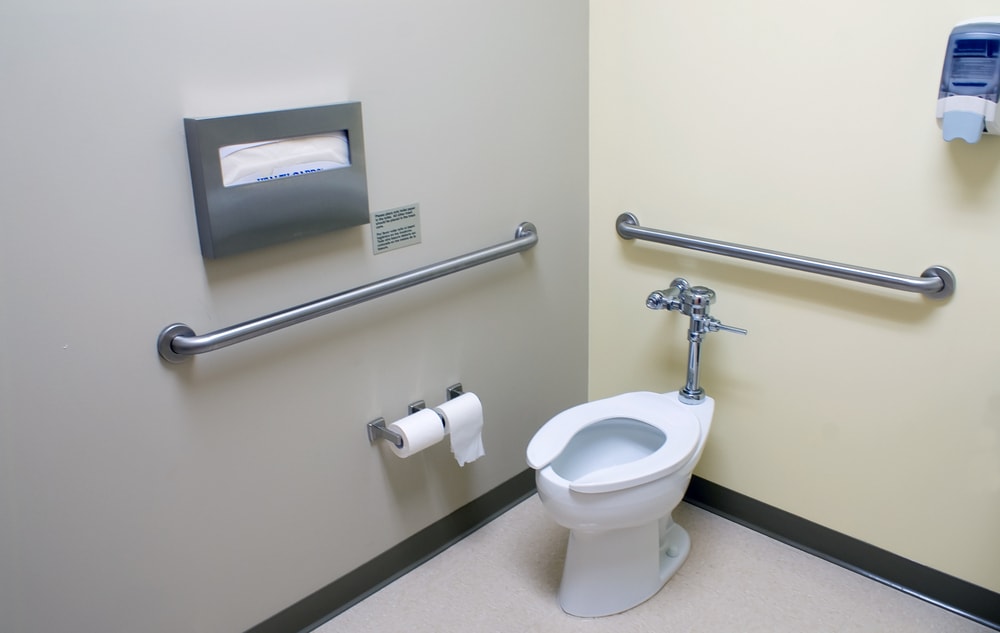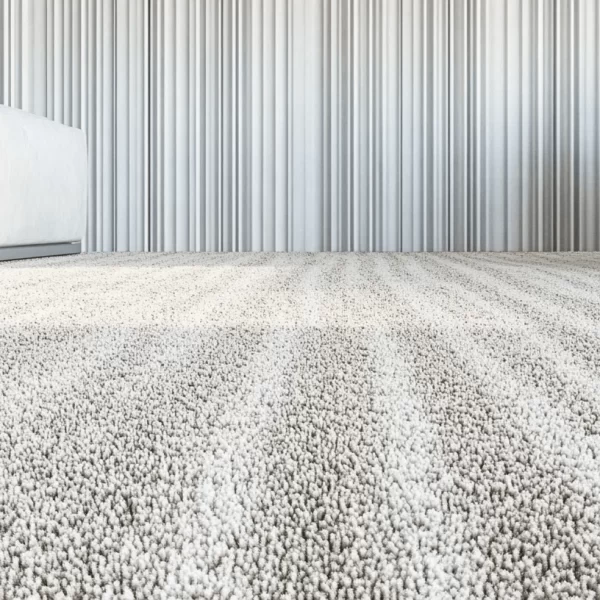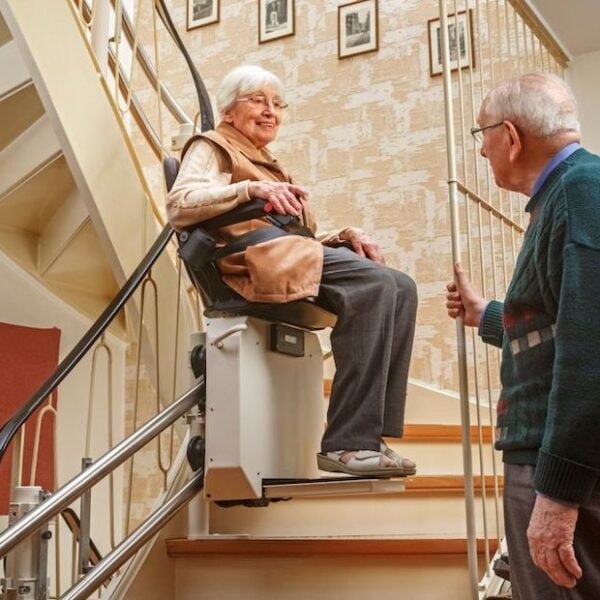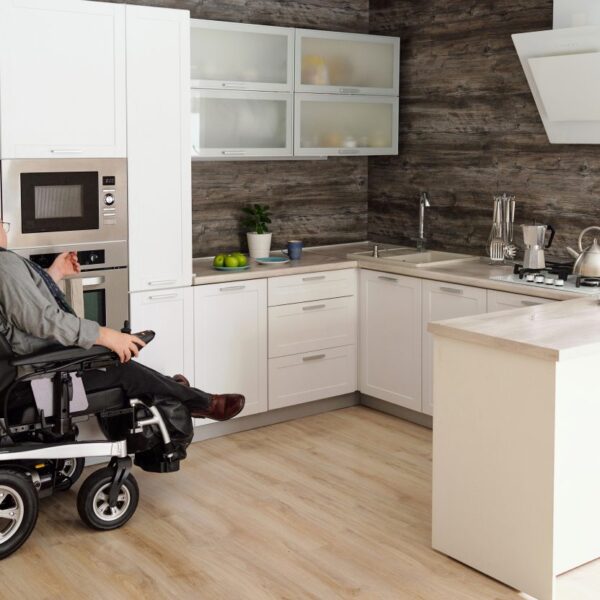Aging in Place Remodeling
May 23, 2023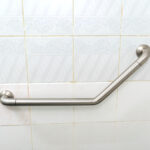
Your Guide to Shower Grab Bars for Fiberglass Showers
December 25, 2023Ever stared at your bathroom door, feeling like it’s a mountain you can’t climb? Felt trapped in the one place that should offer comfort and privacy?
If so, this is about reclaiming your freedom through handicapped bathroom renovation. It’s about handicap bathroom renovation.
This isn’t simply choosing new tiles or paint colors. We’re talking safety bars and wider doors – modifications that let us live our lives with dignity and independence.
We’ll delve into ADA guidelines to make sure every inch of your bathroom is accessible. Unearth budgeting secrets to avoid breaking the bank while making crucial changes.
And when we’re done? You won’t be looking at an obstacle anymore but rather an open path to ease and self-reliance.
Sit tight…
Table of Contents:
- Understanding the Principles of Handicap Bathroom Renovation
- Planning Your Handicap Bathroom Renovation
- Adapting Bathroom Layout for Enhanced Accessibility
- Essential Features for a Handicap Bathroom
- Lighting Solutions for Handicap Bathrooms
- Hiring Professionals for Your Handicap Bathroom Renovation
- Financing Your Handicap Bathroom Renovation
- FAQs in Relation to Handicap Bathroom Renovation
Understanding the Principles of Handicap Bathroom Renovation
When it comes to renovating a handicap bathroom, there’s more at stake than aesthetics. It’s about crafting a space that everyone can navigate and utilize comfortably and respectfully.
The concept behind this is Universal Design. This engineering principle aims to create spaces accessible and usable by all people, regardless of age, size, or ability. Studies reveal that bathrooms are often the most dangerous areas in homes, especially for elderly folks or those living with disabilities.
Focusing on Accessibility during Your Renovation
In your pursuit of accessibility bathroom renovation, start by considering essential features like wider doors for wheelchair access and grab bars for added safety. You’ll need a comprehensive plan following ADA guidelines while balancing personal style preferences as well.
Bridging Style and Functionality
Your new space should look good and function effectively as an ADA bathroom renovation project. By embracing Universal Design principles during remodeling projects, you’re ensuring comfortability without compromising style.
Choosing Expert Contractors
To bring these ideas to life, you might wonder, ‘Where can I find handicap bathroom contractors near me?‘ Working with experienced professionals will ensure every detail aligns with the standards in ADA guidelines.
If you live in Lower Michigan, CAPS Remodeling offers expert services specializing in disability bathroom renovations.
Remember: The goal isn’t just converting your current layout into something functional—it’s about enhancing the quality of life through smart design choices.
Planning Your Handicap Bathroom Renovation
Your journey to creating a safer, more accessible bathroom begins with proper planning. You need to think about safety measures while preserving the user’s dignity and independence.
Assessing Current Bathroom Conditions
The first step in any handicap bathroom renovation is assessing your current situation. Is there enough space for wheelchair maneuverability? Are fixtures at an appropriate height? These are critical questions that help identify barriers and determine the need for remodeling. Many individuals compromise safety to preserve their dignity and independence, which explains why bathroom injuries are so common.
You can use this stage as an opportunity to brainstorm on creating an accessible bathroom plan that meets ADA guidelines and feels homely.
Considering Budget Constraints
A comprehensive handicap-accessible remodel may seem daunting financially, but it doesn’t have to be. It’s possible to make modifications that fit within your budget.
Bear in mind, though, that cost shouldn’t prevent necessary changes from being made – safety must come first. For instance, adhering strictly to ADA guidelines could potentially save you from costly accidents down the line.
Finding Experienced Contractors Near Me?
When considering budget constraints during a disability bathroom renovation project, getting experienced contractors like CAPS Remodeling involved early on helps significantly.
CAPS Remodeling professionals specialize in converting bathrooms into handicapped-friendly spaces while respecting both financial limits and accessibility needs.
Adapting Bathroom Layout for Enhanced Accessibility
The layout of your bathroom can significantly impact its accessibility. By making a few adjustments, you can create an environment that optimizes safety and comfort for people with disabilities.
Expanding Doorways
To start off, doorways need to be wide enough to accommodate wheelchairs and walkers comfortably. The standard doorway size might pose challenges, especially when it comes to turning or maneuvering inside the room. Expanding them will give the needed space without causing strain.
You’ll also want to think about the overall dimensions of your bathroom. To make sure there’s ample wheelchair turning space, follow ADA guidelines which recommend at least 60 inches in diameter for full wheelchair turns.
In addition, consider adding features like pocket doors that slide into walls instead of swinging open – they’re great space savers.
Making Room For Mobility Devices
Apart from wider doorways, having sufficient floor area is vital too. It helps individuals use mobility devices easily without knocking over toiletries or getting stuck between fixtures.
This may mean moving some fixtures around or even removing non-essential ones altogether but trust me – it’s worth every effort. Think about swapping out bulky cabinets with wall-mounted alternatives because this change alone could add valuable square footage back into your layout plan. Universal design principles suggest creating spaces that all people use regardless of age or ability, so let’s put these principles into practice.
Paying Attention To Flooring Choices
Last but not least – flooring matters more than you might think. Slippery tiles are injury hazards waiting to happen, while thick rugs could trip up walker users.
Opt for slip-resistant flooring options instead. They give a better grip, making it safer to navigate the bathroom even with wet feet. Also, make sure there are no loose rugs or mats that could cause tripping hazards.
To sum up – a little bit of planning can go a long way in converting your bathroom to be handicap accessible. And remember – you’re not just enhancing safety but also promoting independence and dignity.
Key Takeaway:
Creating a handicap-accessible bathroom starts with widening doorways for easy wheelchair and walker movement. Also, make sure there’s enough floor space for mobility devices by possibly moving or removing some fixtures. Use wall-mounted alternatives to bulky cabinets to free up more room. Lastly, choose slip-resistant flooring over slippery tiles or thick rugs that pose tripping hazards. Remember, your goal isn’t just about accessibility—it’s also about creating a safe and comfortable environment for everyone.
Essential Features for a Handicap Bathroom
Designing an accessible bathroom goes beyond aesthetics. It’s imperative to ensure the room is suitable for all, particularly those who have mobility difficulties. Let’s discuss some must-have features in handicap bathrooms.
Importance of Grab Bars
Bathrooms can be hazardous due to their wet and slippery nature. For individuals with disabilities or aging adults, grab bars are not just helpful; they’re lifesavers. Installing grab bars and handrails strategically placed near showers, bathtubs, and toilets can prevent accidents that might occur from slips or falls.
A shocking statistic is that most injuries happen in these areas because we often underestimate how much support we need when moving around on slick surfaces. Therefore, don’t overlook this crucial feature during your disability bathroom renovations.
Selecting Accessible Toilets
Toilet design is another area where accessibility matters significantly—standard models simply won’t cut it here. When choosing wheelchair-accessible toilets, consider the height and clearance around them as per ADA guidelines.
The right toilet should let users comfortably transfer from a wheelchair without strain—an experience akin to shifting into a luxury car’s driver’s seat instead of clambering onto a horse. Also, remember to provide enough room for maneuverability because every inch counts in these situations.
In addition to installing appropriate fixtures like sinks reachable from seated positions (think cockpit controls at arm’s reach), consider other factors such as lighting, which is integral in enhancing safety within handicap bathrooms.
This may seem overwhelming but worry not – there are professionals out there who specialize specifically in this field. If you’re searching for ‘handicap bathroom contractors near me’ or ‘ada bathroom contractor,’ CAPS Remodeling in Madison Heights, MI, is ready to assist with your handicap-accessible remodeling needs.
Key Takeaway:
Handicap bathroom design goes beyond looks; it’s about safety and ease of use. Key features like grab bars can prevent accidents on slippery surfaces, while accessible toilets need careful consideration for height and maneuverability. Don’t forget the lighting. It enhances safety too. And remember, you don’t have to do this alone – there are experts who specialize in handicap bathrooms ready to lend a hand, guide your choices, and ensure every detail meets the necessary standards.
Lighting Solutions for Handicap Bathrooms
When it comes to bathroom safety, lighting plays a starring role. Seeing clearly what you’re doing is essential for success. But did you know proper lighting can enhance accessibility in handicap bathrooms?
Incorporating natural light and motion-activated fixtures into your bathroom design can significantly improve its functionality for those with disabilities.
Natural Light: A Simple Solution
Natural light not only helps prevent us from tripping in the dark but also brings a comforting atmosphere that can help reduce anxiety.
Consider installing larger windows or skylights if possible to let plenty of sunshine into your handicap-accessible bathroom. This solution works wonders during daytime hours by reducing reliance on artificial lights.
Motion-Activated Fixtures: High Tech Help
Beyond daylight hours, though, artificial lights become necessary. Here’s where technology swoops in to lend a hand (or rather, an automatic switch). Motion-activated fixtures eliminate the need to fumble for switches while ensuring adequate illumination when needed most.
These smart solutions automatically turn on as soon as someone enters the room and shut off once they leave—saving energy while adding convenience.
Installing Accessible Lighting Switches: The Finishing Touch
We’ve talked about using sunlight and motion sensors; now let’s discuss accessible switches—an essential element often overlooked during disability bathroom renovations.
Ideally positioned within easy reach from both standing and seated positions, these user-friendly devices ensure everyone has control over their environment regardless of mobility limitations. Here’s a guide that can help you understand the basics of installing accessible lighting switches.
Effective lighting solutions go beyond just brightening up spaces. They offer safety, autonomy, and peace of mind—a priceless combination for anyone seeking to convert their bathroom into a handicap-friendly space.
Key Takeaway:
Lighting plays a crucial role in handicap bathroom safety and accessibility. Harness natural light with larger windows or skylights to reduce dependence on artificial lights. Motion-activated fixtures provide convenience, save energy, and eliminate the need for switch fumbling. Finally, installing accessible switches gives everyone control over their environment regardless of mobility limitations.
Hiring Professionals for Your Handicap Bathroom Renovation
When considering renovations for a handicap bathroom, obtaining assistance from qualified experts can make an immense variation. Experienced contractors who specialize in disability bathroom renovations understand not only the structural changes needed but also how to create a space that is safe and comfortable.
Why Hire Specialized Contractors?
The remodeling process involves more than just picking out new fixtures or tiles. You need someone familiar with ADA guidelines and accessibility design principles. By hiring handicap bathroom remodel contractors near you, you ensure your project adheres to both safety standards and personal preferences.
Let’s say you’re converting your current bathroom into an accessible one. An experienced contractor will be able to accurately assess what needs changing – whether it’s expanding doorways for wheelchair access or installing grab bars in strategic locations.
Finding the Right Contractor
You might ask, “How do I find these specialized professionals?” Start by looking up ‘handicap remodeling contractor’ or ‘ADA bathroom contractor near me.’ Also, consider asking around – friends, family members, and even local disability advocacy groups may have recommendations.
A trustworthy professional should provide references upon request and show examples of previous work. After all, renovating a standard bath into an accessible one isn’t something every builder knows how to do well.
Making Use of Accessibility Experts
In addition to builders specializing in accessible bathrooms, don’t forget about occupational therapists. These experts know exactly what modifications will best suit individual needs because they see firsthand the challenges faced by those living with disabilities on a daily basis.
This approach guarantees functionality without compromising on style. Your bathroom will be both practical and aesthetically pleasing – because who said accessibility can’t look good?
Remember, a handicap-accessible remodel is more than just an investment in your property—it’s an investment in quality of life. So, take the time to find the right team for your project.
Key Takeaway:
Getting help from professionals with experience in handicap bathroom renovations can be a game changer. They know the ins and outs of ADA guidelines, ensuring your remodel is safe and stylish. Don’t forget to tap into resources like occupational therapists for personalized advice. In the end, this isn’t just about property value – it’s an investment in better living.
Financing Your Handicap Bathroom Renovation
Funding a handicap bathroom renovation can feel daunting. Although it may seem overwhelming, there are various approaches to assist in offsetting the financial strain of renovating a handicap bathroom.
Understanding Insurance Coverage
Your insurance policy may offer some relief when it comes to remodeling costs. Certain modifications, like grab bars or wider doorways for wheelchair access, could be covered partially or fully by your health insurance provider. It’s important to reach out and ask about coverage specifics, as every plan is different.
If you’re a veteran, check if the Department of Veterans Affairs can assist with funding through their Special Housing Adaptation (SHA) grant program. These grants help veterans adapt their homes to meet disability-related needs.
Taking Advantage of Tax Credits and Deductions
Tax credits can also provide significant savings beyond insurance benefits and specific grants. The IRS allows deductions for medical expenses related to home improvements made for medical reasons, including handicap-accessible renovations.
The Home Accessibility Tax Credit (HATC), for example, lets homeowners claim up to 15% back on expenditures up to $10k spent on accessibility upgrades in a given year. That’s potentially $1.5k back in your pocket.
Exploring Financial Assistance Programs
Various local, state, and federal programs offer financial assistance for accessibility renovations. Researching these can uncover some valuable resources.
The Department of Housing and Urban Development (HUD) offers loans to help finance home modifications for elderly homeowners. Similarly, Rebuilding Together, a national nonprofit organization, provides low-income homeowners free rehabilitation and modification services.
Researching Grants for Accessibility Renovations
You might be surprised at the number of grants available.
FAQs in Relation to Handicap Bathroom Renovation
What are the federal requirements for a handicapped bathroom?
Federal guidelines from the ADA dictate key elements like grab bar placement, toilet height, and door width to make bathrooms accessible.
How much does a disability bathroom cost?
Average costs range from $5k to $20k, but they can fluctuate based on location and renovation scope.
How do I make my bathroom handicap friendly?
Add safety features like grab bars, wider doors for wheelchair access, and adjust sink and toilet heights. Always follow ADA guidelines.
How much space do you need for a handicap bathroom?
The minimum size is typically 30 inches by 48 inches of clear floor space. More room may be needed depending on specific needs.
Handicap bathroom renovation isn’t just about aesthetics. It’s your ticket to freedom, independence, and dignity.
We’ve journeyed through ADA guidelines, understanding the essentials of universal design for accessibility. You’ve learned how vital wider doors are in providing maneuverability for wheelchairs and walkers.
You’re now armed with knowledge on selecting accessible toilets and installing safety bars – keys to preventing those dreaded bathroom injuries. And don’t forget the lighting! Effective illumination is a crucial component that can enhance both safety and comfort.
So go ahead, find experienced handicap remodeling contractors near you, or explore financial assistance programs available for such renovations.
The path to ease and self-reliance begins today!

Introducing Jeff Cates, the visionary Founder and Owner of CAPS Remodeling. After experiencing a profound personal event involving his son in 2007, Jeff was inspired to serve a higher purpose: to create safer, more comfortable, and independent living conditions for the elderly and disabled by modifying their current homes. Jeff’s deep-seated religious beliefs form the moral compass that steers CAPS daily operations. Apart from his unwavering dedication to his work, Jeff finds joy in boating and cherishing moments with his family.

