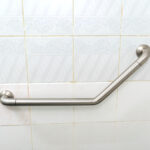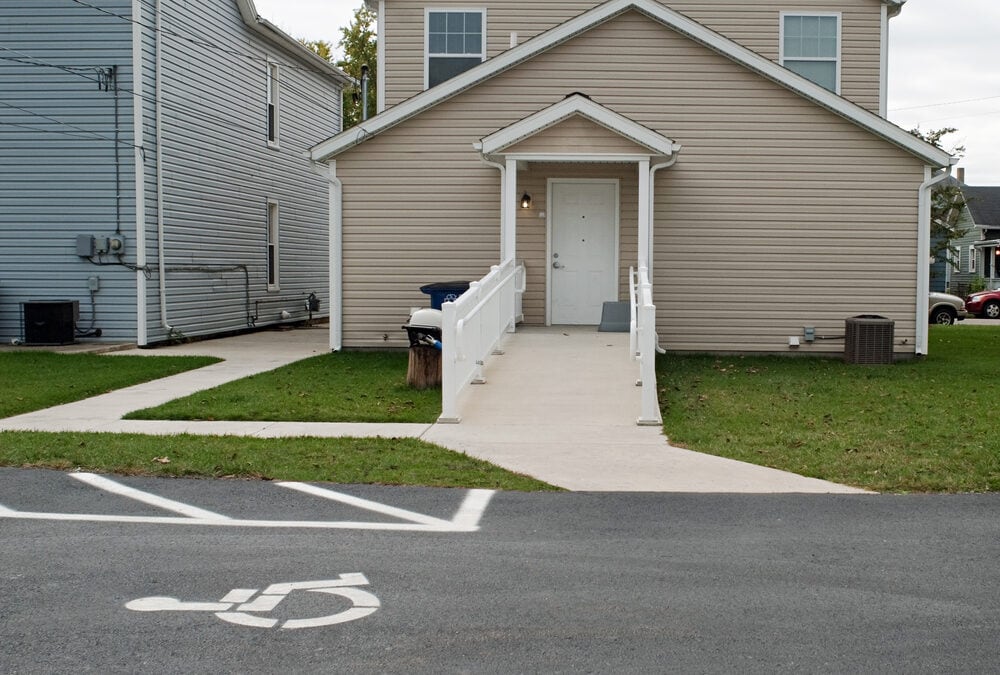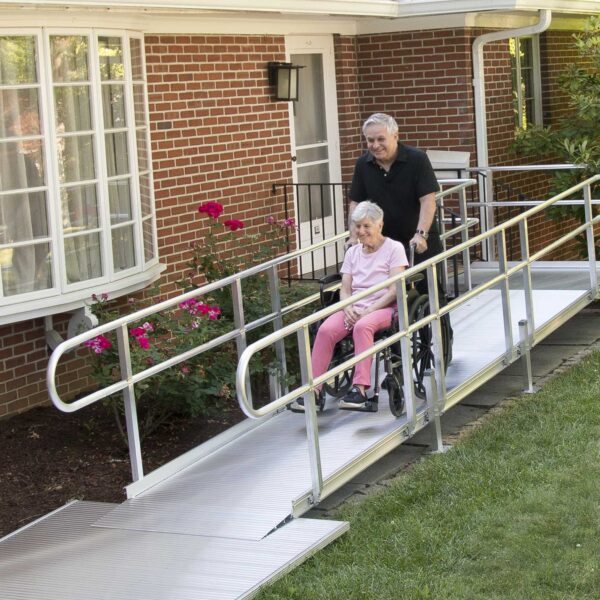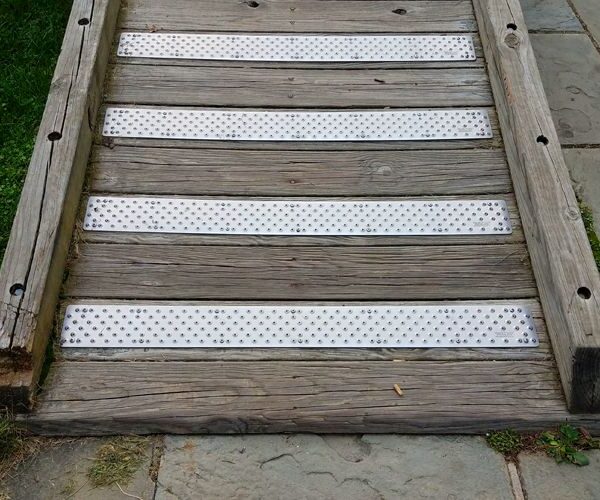
Your Guide to Shower Grab Bars for Fiberglass Showers
December 25, 2023
Elevating Mobility at Home: A Comprehensive Guide to Stairlift Installation Services
April 3, 2024Envision a reality where every structure is available to all. That’s the goal of ADA ramp requirements, making spaces accessible for all. Knowing these rules isn’t just about dodging legal issues; it’s about inclusivity.
We’re diving into what makes a wheelchair ramp up to code: from slope specifics and width minimums to surface textures that prevent slips. We’ll talk handrails, safety edges, and keeping your ramps in tip-top shape.
You need this info whether you’re building new or upgrading old ramps. So let’s get right down to business – we’ll show you how to make sure your ramps roll out the welcome mat properly.
Table of Contents:
- Understanding ADA Compliance for Wheelchair Ramps
- Key Dimensions and Slope Requirements
- Ramp Surface and Materials
- Handrail Specifications
- Edge Protection and Safety Features
- Ramp Access Points and Integration
- Maintenance and Upkeep Obligations
- Compliance Verification and Legal Implications
- FAQs in Relation to What are the ada Requirements for a Wheelchair Ramp
Understanding ADA Compliance for Wheelchair Ramps
When considering it, a wheelchair ramp isn’t simply an incline; rather, for many people it’s a way to achieve autonomy. But not all ramps are created equal—ADA compliance isn’t just nice to have; it’s the law.
Key Dimensions and Slope Requirements
The Americans with Disabilities Act (ADA) lays down some pretty clear rules when building these accessibility lifelines. The slope of your ramp, that’s the angle of its ascent, can’t be too steep—imagine trying to climb up a mountain on wheels. To be specific, every inch of rise needs at least 12 inches of run—that’s what we call a 1:12 slope ratio. And don’t forget width—it should be at least 36 inches between handrails to give enough elbow room.
You’ll also want to consider landings. They’re like little rest stops where someone can catch their breath or turn around if needed. These flat spaces need to pop up every 30 feet along the ramp and measure at least five feet by five feet.
Ramp Surface and Materials
Moving onto surfaces—a slip-and-slide might sound fun but trust me, not on a wheelchair ramp. That surface needs grip no matter rain or shine so choosing materials wisely is key here according to Access Board guidelines. We’re talking non-slip textures that stand strong against wear and tear because safety never takes a holiday.
Handrail Specifications
Sometimes life feels like walking on a tightrope—handrails offer balance in those moments especially while navigating ramps which have rises over six inches high according to ADA National Network factsheets. Their height? Keep them within reach from 34 inches minimum off the ground stretching up no higher than 38 inches because everyone deserves support they can actually… well, support themselves with.
Main Lesson:
Wheelchair ramps must follow ADA rules: a 1:12 slope ratio, at least 36 inches wide, landings every 30 feet, non-slip surfaces and handrails for rises over six inches—because safe access is a right.
Key Dimensions and Slope Requirements
If you’re thinking about installing a wheelchair ramp, getting the slope right is like hitting that sweet spot in golf—it seems tricky but boy does it pay off when done correctly. ADA guidelines are your caddy here; they give you all the tips to make sure your swing—or in this case, ramp—doesn’t end up in the sand trap.
Ramp Width Must-Haves
The width of your ramp should be at least 36 inches of clear space between handrails. It’s not just for comfort; it’s about ensuring everyone can move without feeling like they’re navigating an obstacle course.
Length and Landing Logistics
Long ramps need landings—the flatter areas where users can catch their breath or turn around if needed. For every 30 inches of rise, which is roughly one step up from ‘I barely noticed’ to ‘Okay, we’re climbing,’ you’ll need a flat landing area to break things up.
Slope Gradients: The Gentle Climb Rule
We’ve got rules more straightforward than grandma’s advice on life—follow them for smooth sailing. The ideal slope gradient for a wheelchair ramp shouldn’t exceed 1:12 (that’s one inch of rise for every foot of length). So picture this: If Joe wants his wheels to take him twelve feet forward, he should only be going up by one-foot max—a gentle climb indeed.
Sneak a peek at these guidelines, think through what makes sense based on how high you need to go and remember that too steep might lead straight into accessibility quicksand. In short? Stick with what works under ADA law because nobody likes redoing work due to missed details—that’s as fun as watching paint dry.
Making sure folks can safely get where they need goes beyond good karma—it could save someone from having a really bad day. And let me tell ya’, there ain’t nothing better than knowing you’ve built something solid while sticking straighter-than-a-ruler-to-the-law.
Main Lesson:
Hit the ADA sweet spot with your wheelchair ramp by nailing the slope—think 1:12 ratio for a smooth ride and at least 36 inches wide to keep it comfy. Don’t forget those landings after every 30-inch rise, because everyone appreciates a good breather.
Ramp Surface and Materials
Think about a ramp like the shoes you wear. Just as your sneakers grip the ground to keep you from slipping, the surface of a wheelchair ramp needs that same kind of traction. The ADA is pretty clear on this: ramps must be slip-resistant and stable.
We’re not just talking any material here; we need something tough, like Bruce Willis in “Die Hard.” Concrete? Asphalt? These are solid choices because they laugh in the face of rain and snow. But if those aren’t an option, some metal surfaces can also do the trick—think along the lines of non-slip aluminum with grooves for extra hold.
Now let’s chat finishes. Ever touched sandpaper? That rough texture is exactly what we aim for with a ramp finish to prevent accidents even when it’s wet or icy out there. And don’t forget about durability. A good ramp has to stand up against everything Mother Nature throws at it while still keeping its cool under wheelchairs and walkers day after day.
The Right Stuff
Picking materials isn’t just grabbing whatever looks sturdy—it’s science meets style meets accessibility standards (ADA Accessibility Standards). We’ve got concrete leading our pack because it’s strong enough to take on heavy traffic without flinching. Asphalt gets points too; easy on your wallet while being flexible during those temperature swings that Michigan loves so much.
But maybe you want that sleek look or have specific site conditions calling for more innovative solutions—that’s where specialized anti-slip paints come into play (ADATA Fact Sheet). Or perhaps rubber mats designed specifically for accessibility use—they’re sort of like yoga mats but engineered for extreme toughness.
A Balancing Act: Safety vs Style
You might wonder if these practical choices leave room for flair—and I’m here to tell you. Colors can spice things up (who said safety had to be boring?), plus there are patterns that blend functionality with aesthetics beautifully without compromising safety one bit.
Sure, choosing materials is serious business—but who says seriously can’t have personality?
Main Lesson:
Ramp materials need to grip like sneakers, so they gotta be slip-resistant and stable. Concrete and asphalt are top-notch picks; they’re tough as nails against weather. For a solid finish, think sandpaper texture—it’s all about safety with a style that can handle heavy-duty use without breaking a sweat.
Handrail Specifications
Think about the last time you walked up a ramp. You probably didn’t even have to exert much effort, right? But for someone in a wheelchair, that same ramp is like their version of Mount Everest. That’s where handrails come into play—they’re not just there to look pretty; they are crucial for accessibility and safety.
The Nitty-Gritty on Height
We’ve got some specific numbers when it comes to how tall these handrails need to be. The ADA guidelines say that handrails should stand firm at 34 to 38 inches above the ramp surface. This isn’t an arbitrary range—it strikes the perfect balance between being within reach for adults and kids alike.
This height ensures everyone gets the support they need without having to perform any awkward arm gymnastics.
Grip It Good: Handrail Diameter and Surface
A good grip can make all the difference—especially if Michigan’s weather decides to throw you a curveball with rain or snow. ADA compliance requires that your handrail diameter measures between 1¼ and 2 inches so folks can get a secure hold no matter what Mother Nature has in store.
Beyond size, texture matters too. Smooth surfaces win here because rough textures could lead users down slip city—or worse, give them splinters.
Safety First: Continuous Support Matters
No one likes getting left hanging—literally or figuratively—and this applies doubly so on ramps. Handrails must provide continuous support along both sides of ramps and stairs.
What does ‘continuous’ mean? Imagine holding onto something solid from start to finish—that’s what we’re aiming for with these rails.
If your route takes a turn, those railings better follow suit by curving smoothly along transitions,
Making sure hands don’t have reason to part ways until safely reaching level ground,
Extending beyond the top and bottom edges by at least one foot adds an extra layer of stability—because who doesn’t appreciate some bonus security?
Main Lesson:
Handrails aren’t just for show; they’re key for safe, accessible ramps. They should stand at 34 to 38 inches tall—easy to reach for all. A diameter between 1¼ and 2 inches is a must for a firm grip, even in bad weather. And don’t forget the smooth texture. Plus, make sure those rails are continuous—no breaks allowed—and extend past edges by a foot.
Edge Protection and Safety Features
When you think about wheelchair ramps, the image that pops to mind might be a simple inclined plane. Safety is an essential factor to consider when it comes to wheelchair ramps–it’s not just a simple incline. Edge protection is like the bumpers at a bowling alley; they keep you on track and prevent mishaps.
The Lowdown on Edge Protection
You’ve got your ramp all setup, but wait. Where are those curbs? According to ADA guidelines, edge protection is non-negotiable if there’s any chance wheels could slip off the side. That means ramps with a drop-off need these safeguards—a little like putting guardrails on a highway. They’re typically at least 2 inches high so that no one accidentally takes their chair off-roading.
But why stop at just functionality? The materials used for edge protection can also add some aesthetic flair to your ramp while still sticking strictly to ADA rules for safety standards. Think of them as both life-savers and style enhancers.
Tackling Trips with Truncated Domes
We’re not talking ice cream cones here; truncated domes are those bumpy tiles you see at crosswalks—and guess what? They have their place in ramp design too. Their job is twofold: alert visually impaired folks that they’re transitioning from one space to another and give extra traction underfoot—or wheel—in slippery conditions.
This tactile paving doesn’t play around—it needs specific spacing between bumps (see ADA Accessible Design specs here). It’s serious business because slipping isn’t just inconvenient; it can lead straight into dangerous territory without these tactile cues.
Safety Doesn’t Stop There: Additional Considerations
Last but not least, let’s chat about other safety must-haves mandated by our friends over at the ADA. For instance, handrails—they aren’t just nice-to-have features for an action movie hero escaping—they should support anyone who needs them during ramp navigation. And then there’s lighting—think less romantic mood lighting, more bright enough so everyone sees where they’re going without needing night-vision goggles.
All jokes aside though, ensuring every element complies with regulations isn’t merely ticking boxes—it’s building confidence for users who rely on safe passage through public spaces every day as outlined in this handy checklist.
Main Lesson:
Edge protection on ramps is a must-have, not just for safety but also to add some style. And don’t forget those bumpy truncated domes—they’re crucial for alerting visually impaired individuals and preventing slips. Beyond that, sturdy handrails and good lighting are key ADA features to help everyone navigate safely.
Ramp Access Points and Integration
Visualize a wheelchair ramp as an interconnection between the outside world and your entrance. It’s not just about slapping down some plywood at an angle; it’s more like fitting in the last piece of a puzzle. The ADA has clear guidelines for this, ensuring that anyone using wheels can roll up to your doorstep with ease.
First things first, ramps should meet existing walkways like old friends shaking hands. You don’t want any awkward steps or gaps—just smooth sailing from sidewalk to home base. But it goes beyond mere connection points; the transition must be seamless. Imagine if you were rolling along only to hit a bump that jolts you into next week—you wouldn’t want that, right? So we make sure those transitions are smoother than jazz on a Sunday morning.
We also think about where these access points live about parking spaces and public transport stops because convenience is king (or queen). We’re talking short distances here—a quick zip rather than an epic journey each time someone wants to visit your abode.
Synchronizing Ramp Placement With Existing Pathways
To sync up perfectly, placement is key: aligning ramps so they complement existing paths without sticking out like sore thumbs takes finesse—and maybe even some geometry skills. If done right though, visitors won’t notice anything other than how easy it was getting inside.
You’ll find every inch matters when considering slope gradients. Too steep and you’ve got yourself an impromptu roller coaster ride—not ideal unless you’ve handed out tickets for thrill-seekers beforehand.
Melding Functionality With Aesthetics
Nobody said practical can’t look pretty too. Ramps need not stick out like industrial eyesores—they can blend beautifully with architecture while being entirely functional. That means choosing materials that match the mood of your house but still stand tough against weather tantrums Michigan likes to throw now and then.
Main Lesson:
Think of a wheelchair ramp as your front door’s handshake with the world—smooth, welcoming, and designed to let everyone roll in without a hitch. The ADA lays down the rules so ramps aren’t just functional but fit neatly into their surroundings, matching up with paths and looking good while they’re at it.
Maintenance and Upkeep Obligations
Picture this: you’ve just installed a sleek, new wheelchair ramp. It’s shiny, sturdy, and screams independence for users. But keep in mind—like a high-performance car—it needs regular tune-ups to stay in top shape.
Routine Inspections: The Pulse Check of Your Ramp
Your ramp isn’t going to speak up when something goes wrong; it’s on you to give it the once-over regularly. Think of routine inspections as your way of taking its pulse. Look out for wear-and-tear signs like loose boards or corroding metal. If anything looks off, get onto fixing it pronto.
You don’t want any surprises when someone relies on that ramp for mobility—and trust me, surprise parties are fun until they’re not.
Quick Repairs: Patching Up Wounds Fast
Sometimes life throws curveballs—a storm might hit hard or an overzealous cousin decides your ramp is their personal Everest challenge. Damage can happen fast but patching things up should be faster. Tighten those bolts and fill those cracks before they become craters big enough to swallow wheels whole.
If there’s one thing I’ve learned from my years remodeling homes across Lower Michigan with CAPS Remodeling in Michigan —it’s that small fixes now prevent disasters later.
Cleaning Duties: More Than Just Aesthetic Appeal
We’re not talking about sprucing up for curb appeal here (although nobody minds a handsome-looking entryway). Regular cleaning keeps debris away which could otherwise turn into slip-and-trip landmines under wheels or feet alike. So grab that broom or power washer—safety never takes a holiday.
Beyond looking good, cleanliness affects traction too—and we all know how important grip is during Michigan winters—or any day really if safety is what we’re after.
Remember—the ADA doesn’t just suggest these practices; it requires them because ramps need to be safe 24/7/365 without exception. Check out the ADA guidelines so you can stay ahead of the game because staying compliant isn’t only smart—it’s non-negotiable.
Main Lesson:
Just like a car, your new wheelchair ramp needs regular check-ups to stay safe and sturdy. Don’t wait for trouble; inspect it often, fix issues quickly, and keep it clean for the best grip and safety.
Compliance Verification and Legal Implications
Constructing a wheelchair ramp is not only about providing convenience but also making sure all regulations are followed. You’ve nailed down all the specs, but what happens next? Compliance verification is like your high school pop quiz—surprise. Inspectors can show up unannounced to check if your ramp meets ADA standards.
If they find that you’re playing fast and loose with regulations, get ready for some legal jazz hands. Non-compliance doesn’t just earn you a slap on the wrist; we’re talking fines hefty enough to make your wallet cry. But wait, there’s more—if someone gets hurt because of an out-of-spec ramp, lawsuits could come knocking at your door faster than delivery when you order pizza online.
The ADA Checklist gives us the nitty-gritty on what inspectors look for: slope steepness that won’t turn wheelchairs into runaway mine carts surfaces smoother than a baby’s bottom preventing treacherous slip ‘n slides and handrails sturdy enough for even Hulk Hogan in his prime.
Ramp Up Your Knowledge: Slope Steepness
Slope is king in Rampville. Too steep and it’s Mount Everest base camp every day—not ideal unless training for mountain climbing is on today’s agenda. The ADA demands no more than a 1:12 slope ratio—that means one-inch rise per twelve-inch run—a gentle climb better suited for accessibility over cardio workouts.
To ensure this royal decree is followed, inspectors bring tools straight from Bob The Builder’s kit—levels and measuring tapes—to measure twice so you only build once.
Surface Smarts: Slip Resistance Is Key
A slippery surface might be fun at water parks but not so much here. Imagine taking two steps forward only to slide three back—that’s no way to roll through life. That’s why inspectors rub their chin thoughtfully as they scrutinize materials ensuring everything checks out slip-resistant or else prepare yourself—it’ll be rework time before you can say “Oops.”
Grip It Good: Handrail Hurdles
Last up are those handrails—they aren’t just decorative afterthoughts—they’re lifelines. They need proper height (between 34-38 inches), endearing strength (no wiggly-wobbly business allowed) and must extend beyond ramps ending gracefully without abrupt halts which could trip folks over rather rudely.
Main Lesson:
Building a ramp? Remember, it’s not just about ease of access but staying on the right side of the law. Inspectors can drop by any time to check your work against ADA standards. Mess up and you’re looking at serious fines or lawsuits if someone gets hurt. The ADA checklist is your blueprint for success—get that slope gentle, make sure surfaces are slip-proof, and secure those handrails.
FAQs in Relation to What are the ADA Requirements for a Wheelchair Ramp
What is the code for a wheelchair ramp?
The ADA Standards set the code, requiring ramps to have a 1:12 slope, minimum 36-inch width, and level landings.
What are the rules for wheelchair ramps?
Ramps must be slip-resistant, with handrails on both sides if the rise exceeds six inches or the length spans 72 inches.
What is the maximum slope for an ADA ramp?
An ADA-compliant ramp can’t exceed a 1:12 gradient; that’s one inch of rise per foot of run. No steeper allowed.
How long should a ramp be for a 4 foot rise?
To climb four feet high following ADA guidelines, you’ll need at least a 48-foot-long ramp. It’s about safety first.
Remember, what are the ADA requirements for a wheelchair ramp? They’re your blueprint to inclusivity. Remember, width and slope matter just as much as surface grip.
Remember, handrails and edge protection aren’t afterthoughts; they’re essentials. And don’t forget: Regular maintenance is non-negotiable.
You’ve got this knowledge now. Use it well to open doors for everyone. Let’s construct an environment that embraces every single individual among us.

Introducing Jeff Cates, the visionary Founder and Owner of CAPS Remodeling. After experiencing a profound personal event involving his son in 2007, Jeff was inspired to serve a higher purpose: to create safer, more comfortable, and independent living conditions for the elderly and disabled by modifying their current homes. Jeff’s deep-seated religious beliefs form the moral compass that steers CAPS daily operations. Apart from his unwavering dedication to his work, Jeff finds joy in boating and cherishing moments with his family.




