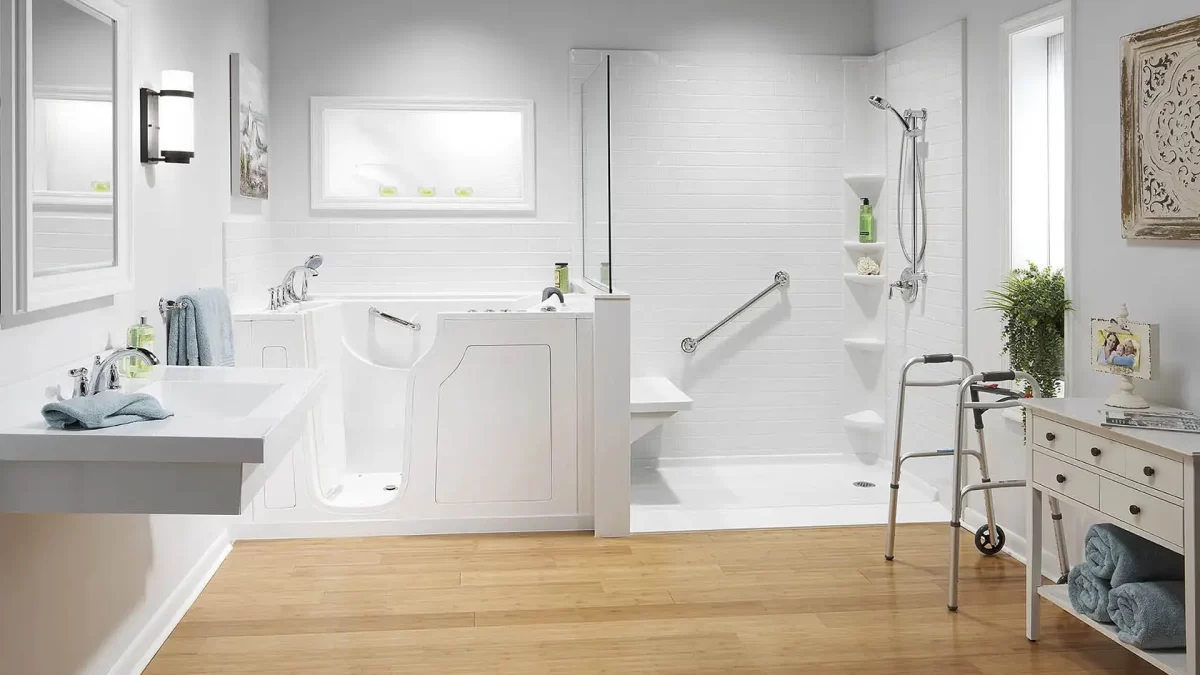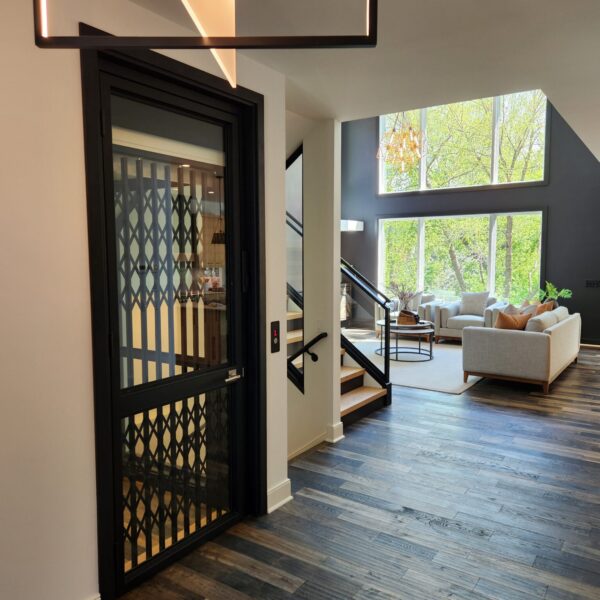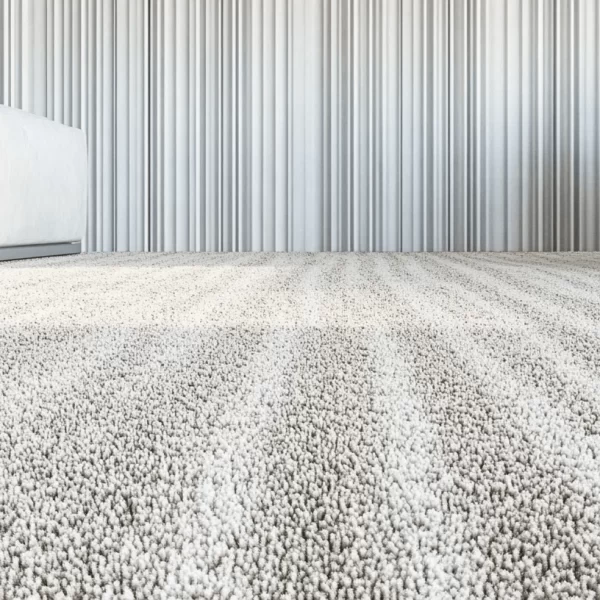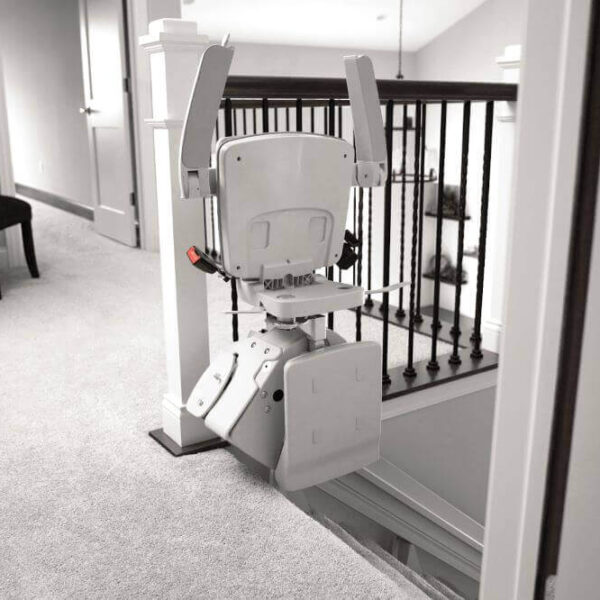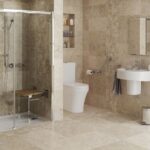
Accessible Bathroom Remodeling: Your Guide to a Safe and Stylish Space
May 1, 2024
Creating Barrier-Free Homes: A Guide to Handicap Access
May 21, 2024Remodeling a bathroom to enhance its handicap accessibility is not merely about compliance or ticking off a checklist; it’s about empowering individuals with disabilities by creating a nurturing space that offers them independence and dignity.
The journey from a standard bathroom to one tailored for those with disabilities involves meticulous planning, a nuanced understanding of usability, and a selection of fixtures that harmonize function with comfort. It’s important to note that these modifications may come at a cost, but their safety, comfort, and independence benefits are invaluable.
Whether it’s for aging in place, accommodating a family member with mobility issues, or simply ensuring your home is welcoming for all, the right changes can transform a bathroom into a sanctuary of ease, safety, and security.
In this article, we’ll navigate the essentials of turning accessibility into an art form, ensuring your bathroom remodel meets the unique needs and desires of those it serves.
Keep reading to discover how to blend practicality with elegance in your handicap-accessible bathroom transformation.
Understanding the Basics of Handicap Accessibility
Embarking on a bathroom remodel to enhance handicap accessibility initiates a transformative journey for the space and those whose daily lives will improve significantly from such modifications. Don’t just take my word for it-hear from individuals who have successfully remodeled their bathrooms for accessibility and how it has positively impacted their lives.
Recognizing the profound impact such changes can have, I cannot overstate the importance of critically assessing your bathroom’s current state. This may initially seem overwhelming, but remember, you’re not alone. Many homeowners and caregivers have successfully navigated this process, and with the proper guidance, you can too.
Determining its accessibility level and understanding the components that define a truly accessible bathroom design are steps that pave the way.
From crucial considerations like including a handicap-accessible shower to selecting sturdy grab bars, each choice is a building block toward a haven of safety and independence. These modifications can benefit individuals with a wide range of disabilities or mobility challenges, from those who use wheelchairs to those with difficulty standing for long periods.
Let’s explore how to gauge your bathroom’s capabilities and the key features that should guide your remodeling vision.
Assessing Your Current Bathroom’s Accessibility Level
Embarking on the journey to create a handicap-accessible bathroom begins with closely examining what’s currently in place. It’s essential to survey the room meticulously, noting dimensions, existing fixtures, and any barriers that may hinder mobility and access. Think about door widths, the turning radius needed for a wheelchair, and the current layout that might pose a challenge for someone with a disability. A helpful tip is to use a measuring tape and a wheelchair to test the space.
At this stage, a keen eye for detail is paramount, not just for compliance with local building codes but also to tailor the space’s usability to its unique user. Attention turns to the finer points like faucet handles, shower controls, and whether the height of the toilet seat accommodates easy transfers. The goal is to draft a comprehensive view of what changes will make the bathroom not only ADA-compliant but also welcoming and functional for individuals with varying levels of mobility.
Key Features of an Accessible Bathroom Design
Space planning is paramount when considering a bathroom tailored for handicap accessibility. This means ensuring clear pathways, with a minimum of 30 inches of accessible space in front of each fixture and ample room for maneuvering. This is especially important for wheelchair users, who need enough space to turn around and access all bathroom areas.
An accessible bathroom design goes beyond clearances; it must incorporate features that address both safety and comfort:
- Wheelchair-accessible showers with low or no thresholds ensure safe entry and exit.
- ADA-compliant shower systems feature grab bars and handheld showerheads for seated or standing use.
- Countertops and sinks should be set at a height amenable to a seated posture, with space beneath for knee clearance.
- Reinforced walls support the addition of grab bars near toilets and bathtubs, while fixtures, like raised toilet seats, enhance usability for various mobility needs.
A mindful selection of materials, such as non-slip tile, lever faucet handles, and reachable towel racks, completes the harmonious blend of function and design in a bathroom suitable for all ages and abilities.
Planning Your Remodel With Universal Design Principles
Stepping into the realm of remodeling with universal design in mind highlights the immense potential for creating a space that is inherently accessible while exuding style that pleases any taste.
My approach centers on aligning the functional needs intrinsic to a handicap-accessible bathroom with the universal desire for appealing aesthetics.
My objective becomes apparent when I tackle elements like doorways and routes: these openings must comfortably accommodate wheelchairs and invite a seamless transition from one area to the next.
Simultaneously, flooring choices are made on their visual draw and ability to provide secure footing, reducing the peril of slips and falls.
This balance of form and function resonates through every decision, ensuring the remodeled space is a bastion of inclusive design.
Incorporating Wide Doorways and Accessible Routes
A crux of my design philosophy emphasizes the fusion of functionality with style, and that couldn’t be more true than when incorporating wide doorways and accessible routes into bathroom remodeling projects. Ensuring that each entryway measures at least 32 inches wide caters to the ebb and flow of wheelchair passage, making the bathroom a hub of unimpeded mobility.
Every resident or guest should navigate easily, prompting my insistence on straightforward, obstacle-free routes within the bathroom. This element not only adheres to ADA guidelines but significantly enhances the daily experience of those with mobility aids:
- Doorways become portals of freedom rather than barriers.
- Clear routes to fixtures allow for autonomy and dignity in personal care.
- Tactful layout choices reduce the need for a caregiver’s assistance, fostering independence.
Choosing Non-Slip Flooring for Safety and Mobility
In designing bathrooms that champion safety and elegance, I have found that choosing flooring is a critical aspect of the accessibility equation. When selecting materials, I prioritize non-slip options that offer steadfast grip underfoot, ensuring a stable surface that mitigates the risks of slips and falls for all bathroom users, particularly those with mobility challenges.
I gravitate towards textured tile or vinyl, which provide durability and practicality without compromising the overall design aesthetic. The tactile sensation beneath one’s feet should telegraph security as much as the visual appeal enhances the bathroom’s ambiance, creating a space that supports independence and confidence for those using mobility aids or prone to balance issues.
Selecting the Right Fixtures for Accessibility
At the heart of crafting an accessible bathroom lies the conscious selection of fixtures that harmonize accessibility with usability.
As I navigate the myriad options, my focus remains unwavering on incorporating wheelchair-accessible sinks and vanities, marrying function with comfort for users of all abilities.
Simultaneously, I understand that safety is non-negotiable.
Therefore, strategically installing grab bars and handrails is not an afterthought but a cornerstone of my bespoke design strategy, ensuring that every element contributes to a seamless and secure bathroom experience.
The Importance of Wheelchair-Accessible Sinks and Vanities
When planning a bathroom that will effectively serve individuals with disabilities, it is imperative to recognize the importance of wheelchair-accessible sinks and vanities. These elements must be designed with the appropriate height and clearance to ensure a user in a wheelchair can approach, use, and navigate away from the sink without any hindrance or need for assistance.
By integrating sinks and vanities centered around accessibility, one is adhering to ADA standards and cultivating an environment of autonomy and ease. This approach underscores the necessity for a thoughtful design where every user’s dignity is preserved, and their daily routines are accommodated comfortably:
- Select sinks with no cabinets underneath for clear knee and toe clearance.
- Ensure the height of the sink accommodates seated users.
- Choose faucet designs with lever handles for ease of operation.
Installing Grab Bars and Handrails Where Needed
Installing grab bars and handrails is critical to any handicap-accessible bathroom transformation. Positioning these safety essentials within reach provides a sturdy support system, giving individuals the confidence to navigate the bathroom with an added layer of security.
My design sensibility is acutely aligned with the necessity for well-placed grab bars and handrails. They safeguard against potential falls and enhance maneuverability, allowing users to transition from one area to another more quickly and contributing to a sense of independence.
Enhancing the Shower and Bath Area for Easy Use
My primary goal is to turn our focus to the shower and bath area and craft space as a sanctuary of ease and safety.
Significant considerations include establishing barrier-free shower entrances and integrating walk-in tubs that respect the user’s need for effortless access and comfort.
At the same time, practicality merges with luxury as we look at features like adjustable showerheads and seating solutions, engineered not only for their ergonomic benefits but also to invigorate the daily bathing ritual.
These enhancements are essential in creating a functional, rejuvenating environment that caters to the full spectrum of mobility levels.
Options for Barrier-Free Showers and Walk-in Tubs
In my professional experience, I’ve observed the profound impact barrier-free showers can have on enhancing a bathroom’s accessibility. These showers boast no-step entries, making them perfect for wheelchair users or individuals with limited mobility who find traditional tubs challenging to navigate.
Walk-in tubs are another transformative feature that blends safety with luxury. They are designed with open doors, low-entry steps, and built-in seating, allowing users to comfortably and safely enjoy the soothing benefits of a bath without the risk of stepping over high tub walls.
Adjustable Showerheads and Seating Solutions
Fusing practicality with comfort, adjustable showerheads are a testament to a thoughtfully designed bathroom. In my remodeling approach, I consider how a height-adjustable and handheld showerhead can deliver a tailored bathing experience, empowering users with the flexibility to direct water flow as needed, a simple yet profound feature that enhances autonomy.
I also integrate seating solutions into the shower area, recognizing them as more than just an amenity but a necessity for those requiring stability or rest while bathing. My designs often include built-in benches or sturdy, fold-down seats that provide secure, comfortable spots for individuals to relax, reinforcing the importance of safety without sacrificing the elegance of the bathroom’s design.
Navigating Bathroom Remodel Regulations & Standards
Stepping into remodeling a handicap-accessible bathroom often means adhering to precise standards and regulations. A key element of my process involves familiarizing myself with the Americans with Disabilities Act of 1990 (ADA) guidelines. These serve as the blueprint for designing compliant and supremely functional spaces for individuals with disabilities.
Local building codes also play a pivotal role in shaping the remodel. I make it a point to stay informed about specific accessibility requirements within my client’s locale, ensuring the remodeled bathroom meets or exceeds all legal expectations. My commitment to these regulations reflects my dedication to creating safe, accessible, and lawful spaces.
The design of a handicap-accessible restroom extends beyond mere aesthetics; it encapsulates a host of safety features predicated on detailed measurements and specifications. I pay close attention to dimensions, ensuring that elements like door widths, ramp slopes, and turning spaces comply with ADA standards, providing everyone comfort and ease of use.
Integrating modern innovations such as home automation can further elevate the usability of a disability bathroom. I continuously explore cutting-edge solutions that offer autonomy. For instance, voice-activated systems can significantly enhance the user experience for individuals with limited mobility, ensuring the remodel is compliant and genuinely empowering.
A handicap-accessible bathroom remodel prioritizes mobility and independence, incorporating clear pathways, ADA-compliant features, and non-slip materials for safety.
Selecting wheelchair-friendly fixtures like sinks and showers enhances usability while installing grab bars and seating solutions offers stability for people of all mobility levels.
Navigating through ADA guidelines and local building codes ensures the design meets functional and legal requirements.
Integrating these essential elements into a bathroom remodel creates an empowering space that melds accessibility with elegant design.

Introducing Jeff Cates, the visionary Founder and Owner of CAPS Remodeling. After experiencing a profound personal event involving his son in 2007, Jeff was inspired to serve a higher purpose: to create safer, more comfortable, and independent living conditions for the elderly and disabled by modifying their current homes. Jeff’s deep-seated religious beliefs form the moral compass that steers CAPS daily operations. Apart from his unwavering dedication to his work, Jeff finds joy in boating and cherishing moments with his family.

