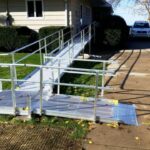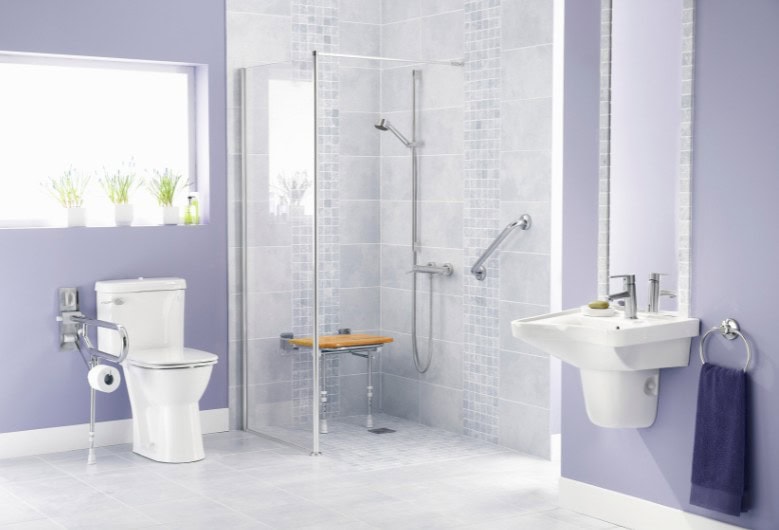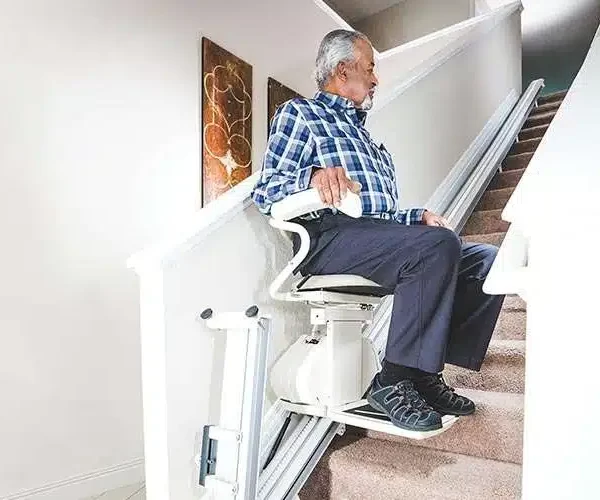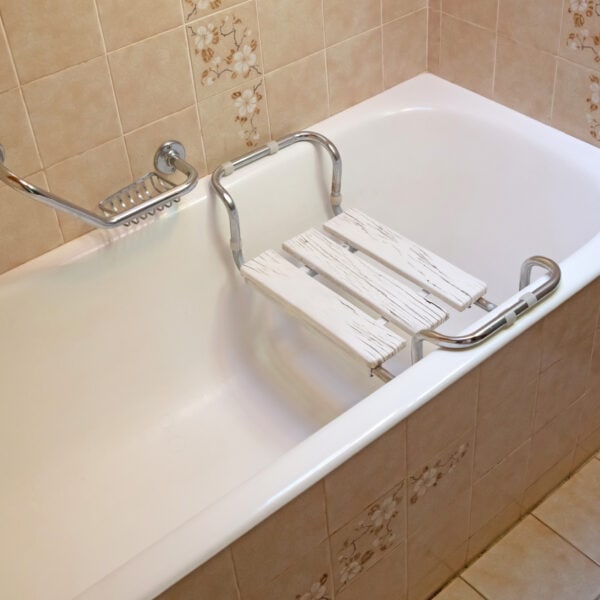
How to Find the Right Wheelchair Ramp for Your Home
September 24, 2024
Understanding the Cost of Handicap Modifications
October 8, 2024As our homes are places of comfort and safety, they should be designed to meet the needs of all family members, including those with mobility challenges. Home accessibility modifications are important undertakings, whether you are planning modifications to help a loved one age in place or address accessibility needs after an accident or health condition. However, they can be complex projects, and mistakes during planning can lead to costly repairs, safety hazards, or inadequate solutions.
In this blog, we’ll explore common mistakes homeowners make when planning home accessibility modifications and provide insights on how to avoid them. Taking the right approach immediately ensures that your home remains a comfortable and functional space for everyone.
1. Failing to Assess Current and Future Needs
One of the most common mistakes when planning home accessibility modifications is focusing only on the homeowner’s or family member’s current needs. While it is essential to address existing mobility or accessibility challenges, anticipating future needs is just as important, especially if the modifications are part of an aging-in-place strategy. By considering future needs, you can proactively plan for potential changes, ensuring that your home remains a comfortable and functional space for everyone.
For example, while grab bars may be sufficient for someone with minor mobility issues, they might require a wheelchair-accessible shower or widened doorways in the future. Failing to consider these future needs can lead to incomplete modifications, forcing you to make additional changes down the road.
How to avoid this mistake: Consult with a certified aging-in-place specialist (CAPS) or an accessibility consultant who can help assess both current and future needs. They will help you plan for the long term, ensuring that the home modifications will continue to serve the individual as their mobility needs evolve.
2. Overlooking Building Codes and Legal Requirements
Building codes, permits, and legal requirements are an essential part of any home renovation project, especially when it involves accessibility modifications. A common mistake is assuming that accessibility upgrades like ramps, stairlifts, or bathroom modifications don’t need permits or must meet specific codes. Ignoring these regulations can result in violations, fines, or even dangerous installations.
In addition, if you’re applying for grants, insurance coverage, or financing assistance for accessibility renovations, those organizations often require proof that your modifications comply with relevant building codes.
How to avoid this mistake: Before starting any accessibility modifications, research local building codes and consult with an experienced contractor in accessibility renovations. Their expertise will ensure that your home meets all legal requirements and can help you navigate the permitting process, giving you confidence in the process.
3. Choosing Style Over Functionality
While it’s tempting to focus on aesthetics when renovating, functionality should always come first in-home accessibility modifications. Many homeowners prioritize the appearance of grab bars, ramps, or stairlifts over their practical value, only to discover that their chosen design does not adequately meet their mobility needs. Understanding this principle will guide your decision-making process, ensuring that your modifications are not only stylish but also functional and safe.
For instance, a ramp designed for aesthetic appeal may have a slope that is too steep, making it difficult for someone in a wheelchair to use. Or, a stylish shower with a step-over entry may not be wheelchair-accessible, rendering it unsafe for those with limited mobility.
How to avoid this mistake: Work closely with a contractor who specializes in accessible home design. They can guide you in choosing modifications that not only fit with your home’s style but are also functional and safe. With today’s innovations in accessible home design, you can often find solutions that strike the right balance between aesthetics and usability.
4. Underestimating the Costs of Modifications
Many homeowners underestimate the costs associated with home accessibility modifications. While it’s possible to make minor adjustments at a relatively low cost, larger renovations, such as installing a home elevator, widening doorways, or converting bathrooms to be fully accessible, can be expensive. Failure to account for the full scope of costs can lead to incomplete projects or a failure to install all necessary modifications.
It’s also important to remember that accessibility modifications should be done by professionals with experience in this type of work. While DIY solutions may seem cheaper, they often result in improper installations that can lead to further expenses for repairs or replacements.
How to avoid this mistake: Start with a comprehensive budget that includes materials, labor, permits, and any unexpected expenses. Before deciding, speak with several contractors to get detailed quotes and consider their experience in accessibility modifications. Also, financial assistance options like government grants, loans, and nonprofit programs that help fund home modifications for individuals with disabilities or seniors aging in place should be considered.
5. Ignoring Universal Design Principles
Universal design is the concept of designing spaces that are accessible to people of all ages and abilities without the need for future adaptations. When planning accessibility modifications, many homeowners make the mistake of implementing piecemeal solutions that address specific needs but don’t integrate universal design principles.
For example, instead of focusing solely on making one room accessible, universal design encourages you to make all areas of the home accessible, ensuring that the house remains functional for everyone, regardless of ability or mobility.
How to avoid this mistake: Incorporate universal design principles from the start of your home modification planning. This might include features like no-step entries, wide doorways, lever-style door handles, and open floor plans that allow for easy movement between spaces. Universal design ensures that your home will be adaptable for any potential future needs without requiring additional costly renovations.
Planning home accessibility modifications requires thoughtful consideration, expert advice, and a long-term perspective. By avoiding common mistakes such as failing to plan for future needs, overlooking building codes, prioritizing style over functionality, underestimating costs, and ignoring universal design, you can create a safe, functional, and comfortable home for all family members.
Whether you’re making changes to accommodate a family member with a disability or planning for aging in place, assessing your options and seeking professional guidance will ensure that your home modifications are effective and long-lasting.

Introducing Jeff Cates, the visionary Founder and Owner of CAPS Remodeling. After experiencing a profound personal event involving his son in 2007, Jeff was inspired to serve a higher purpose: to create safer, more comfortable, and independent living conditions for the elderly and disabled by modifying their current homes. Jeff’s deep-seated religious beliefs form the moral compass that steers CAPS daily operations. Apart from his unwavering dedication to his work, Jeff finds joy in boating and cherishing moments with his family.




