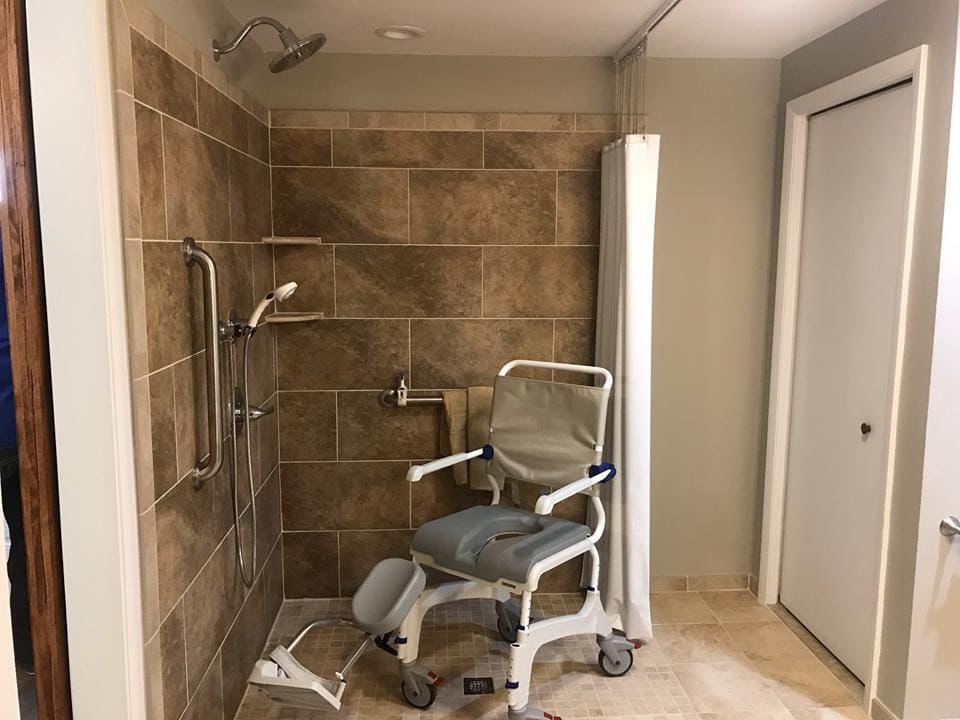Handicap Accessible Remodeling Contractors in Madison Heights, MI
If you or someone you love has a physical disability, it can be a challenge to find a home that meets all your needs. Maneuvering through your home shouldn’t be difficult. When you’re in your own space, you should be able to move from one room to another through a doorway that’s wide enough to accommodate a wheelchair or be able to cook and otherwise care for yourself without assistance.
With over 40 years of combined residential building experience throughout Southeast Michigan, CAPS Remodeling has built a reputation for high-quality home remodeling that meets the standard of the Americans with Disabilities Act (ADA). Please call us today at 248-246-1669 to learn what our accessible design specialists can do for you.
What Is Accessible Remodeling?
Accessible remodeling converts your current living space into one that serves the needs of people with disabilities. For some families, this might involve an accessible bathroom with a roll-in shower instead of a walk-in shower. For others, it might include creating a barrier-free flow of traffic within the household. Still, other residents may need a wheelchair ramp, pocket doors, or grab bars installed.
At CAPS Remodeling, we look at remodeling projects that provide home modification for disabilities to improve and enhance your comfort and quality of life for years to come. For instance, accessible doorways should be at least 32 inches wide, according to the ADA, to accommodate motorized or manual wheelchairs, walkers, and other mobility aids. Door hardware should be operable with one hand and not require more than five pounds of force to move. That often means replacing traditional round doorknobs with lever handles or similar hardware.
Bathroom remodeling might involve repositioning the toilet to allow for a side transfer, as well as installing grab bars. A transfer-type shower compartment should be 36 inches wide by 36 inches long. A roll-in shower should be at least 30 inches by 60 inches, the ADA says.
Accessible kitchens and laundry rooms also require adequate clearance. For instance, a U-shaped kitchen, or one enclosed on three contiguous sides, needs at least 60 inches between one work area and an opposing countertop, wall, or appliance. If the cooktop allows for ADA knee and toe clearance, the underside should be insulated or configured to prevent abrasions, burns, or other injuries. Also, the controls should be located where someone doesn’t need to reach across the burners.

Services Offered
CAPS Remodeling offers a full range of safety and accessibility services and products, including ADA-compliant designs from leading vendors such as American Standard, Delta, and Kohler. Our services include:
- Installing handrails and grab bars
- Installing lift systems
- Designing and installing roll-in showers and walk-in bathtubs
- Installing wheelchair ramps
- Assessing bathroom safety
- Assessing kitchen safety
- Designing and installing assorted home modifications
Your Local Home Remodeling Contractors
At CAPS Remodeling, our remodeling contractors are glad to evaluate your home and sit down with you to discuss your current and anticipated needs. Please click on “Contact Us” to describe your situation through our online form, or call 248-246-1669 to speak with a customer service professional about a free estimate. We’re glad to serve you.
