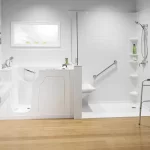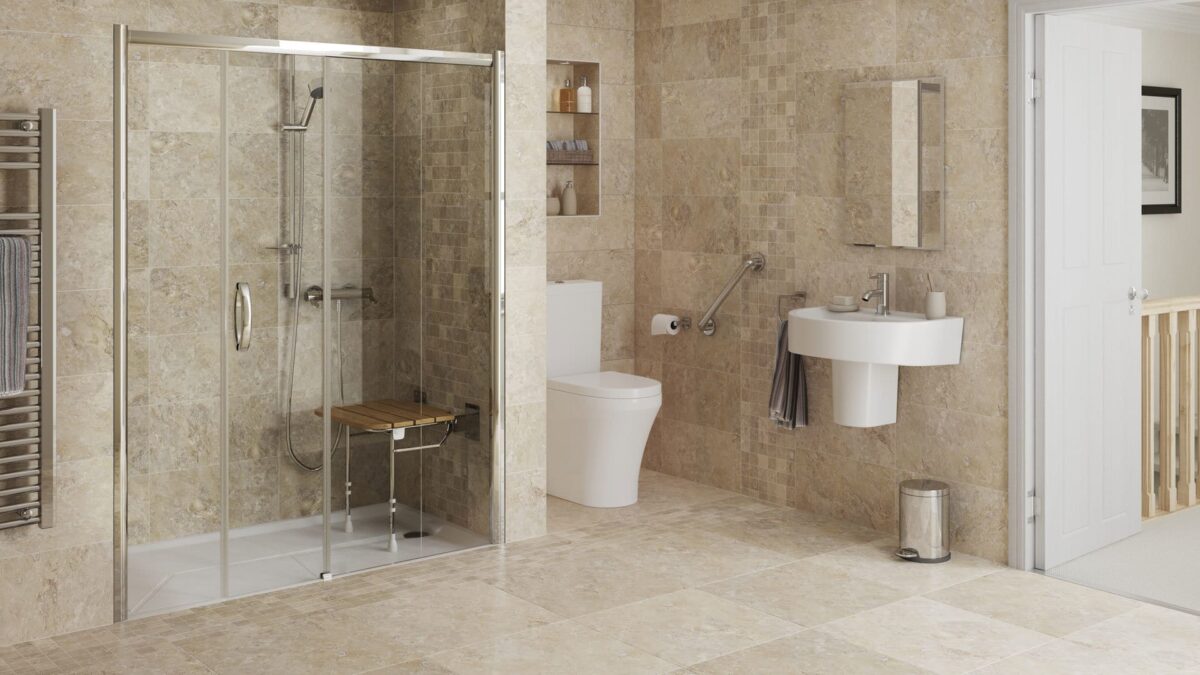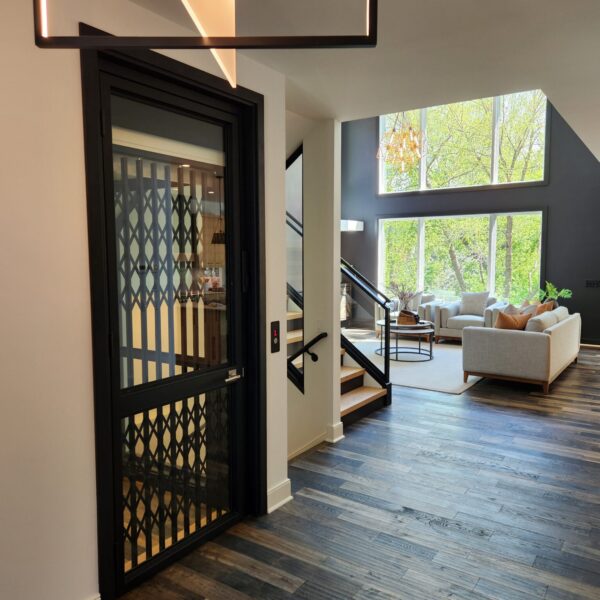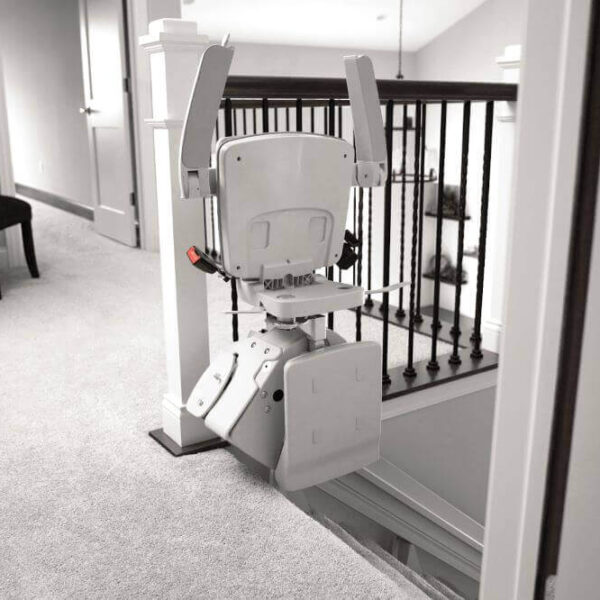
Elevating Mobility at Home: A Comprehensive Guide to Stairlift Installation Services
April 3, 2024
Guide to Handicap Accessible Bathroom Remodeling: What You Need
May 14, 2024Embarking on an accessible bathroom remodel is not just an upgrade; it’s a transformative journey that significantly enhances the quality of life for individuals with disabilities or mobility challenges.
Whether adjusting for comfort, health, or accessibility needs, transforming a basic bathroom into a handicap-friendly retreat requires thoughtful planning and design.
The true essence of accessible bathroom design lies in the perfect fusion of function and beauty. These spaces meet ADA guidelines and offer a rich blend of aesthetics and usability.
Keep reading as we uncover the essentials of creating a bathroom that celebrates accessibility without compromising style.
Table of Contents:
-
- Essential Guide to Handicap Bathroom Remodels for Aging in Place
- Plan Your Accessible Bathroom
- Walk-in Shower FAQs
- Cost of Modifications to a Handicap Bathroom and Resources
- How Much Does It Cost for a Bathroom Remodel?
- How Much Does a Walk-in Shower Cost to Install?
- Will Medicare Pay for a Handicap Bathroom?
- What Specialists Can Help Me Begin This Bathroom Project?
- What It Means to Hire a Certified Aging in Place Specialist (CAPS)
- Why Would I Choose a Plan Based on Universal Design?
- Aren’t Americans with Disabilities Act Guidelines Actually for Public Places?
- What Are Some of the Most Common Ways You Incorporate ADA Requirements?
- Should I Plan for Another Renovation in the Future to Address Aging?
- Who Should I Contact About a CAPS-certified Contractor?
- Make Your Home Safe and Accessible
Essential Guide to Handicap Bathroom Remodels for Aging in Place
Recognizing the vital role that accessibility plays in the lives of individuals with disabilities, I’ve learned that transforming a bathroom to accommodate various levels of mobility isn’t just a renovation; it’s a life enhancer.
The importance of handicap-accessible bathroom designs runs deep, reflecting a commitment to safety, independence, and the dignity of aging in place.
Stepping beyond functionality, these spaces merge quality of life with aesthetics, allowing beauty and usability to co-exist harmoniously.
With the benefits of CAPS Remodeling, modifications covering everything from reducing the risk of accidents to providing peace of mind, every element, from a grab bar to an accessible bathtub, works in concert to craft a sanctuary that honors health and well-being.
The Importance of Handicap Bathrooms
Adapting a bathroom to suit the needs of individuals with mobility challenges is not just a mere update; it’s an imperative shift toward inclusivity. It’s critical to recognize that in handicapped bathrooms, every feature serves a purpose broader than mere aesthetics—ensuring safety, embodying compassion, and fostering autonomy. Crafting spaces that cater to these needs isn’t just about adherence to ADA guidelines; it’s about affirming the right of every individual to a barrier-free environment, thus enhancing their everyday experience and providing a secure, functional haven within their own home. This process empowers homeowners, caregivers, and individuals involved in home remodeling or construction, particularly those interested in creating accessible spaces for individuals with disabilities or mobility challenges, to take control of their living environment.
The Benefits of Disability Modifications
Investing in disability modifications elevates the safety and elegance of a Madison Heights, MI home. I ensure a balance between practicality and style by incorporating features like walk-in showers with non-slip tiles, reinforced grab bars from CAPS Remodeling, and wheelchair-accessible sink heights. Such enhancements not only make daily tasks more straightforward and more secure for individuals with disabilities, but they also contribute to a refined and welcoming atmosphere that all can appreciate. This reassures homeowners, caregivers, and individuals involved in home remodeling or construction, mainly those interested in creating accessible spaces for individuals with disabilities or mobility challenges, that their loved ones or clients will be safe and secure in their newly remodeled bathroom.
Plan Your Accessible Bathroom
Embarking on the journey to remodel a bathroom with accessibility in mind, I’ve observed that the process is highly rewarding.
Transitioning to a disability-accessible bathroom requires an informed approach grounded in empathy and practicality.
We’re about to delve into the critical components that constitute a safe and comfortable space, addressing the nuances from floor plan adjustments to the installation of assistive fixtures.
By empowering homeowners with a thorough understanding of the remodeling process, we aim to ensure that every aspect of the space functions seamlessly for individuals of all abilities without compromising elegance or personal style.
What’s Needed to Make a Bathroom Disability Accessible?
Creating a disability-accessible bathroom often begins with reassessing the space to ensure ample maneuverability for wheelchairs and walkers; this may involve expanding the area or adjusting the layout for a more open floor plan. Essential modifications typically include installing a wheelchair-accessible shower with a flat entry, a sink accommodating seated users, and a higher toilet with sturdy grab bars for support. Thoughtful touches, like lever-style door handles, faucet controls, and a strategically placed vanity with adequate knee clearance, can foster independence while maintaining a sleek aesthetic.
How Can You Build an Accessible Bathroom?
To transform a bathroom into a secure and stylish space for individuals with mobility impairments, collaboration with a seasoned CAPS Remodeling general contractor specializing in disability renovations proves essential. Sourcing a contractor with a track record of successful accessible bathroom remodels offers assurance that the nuances of universal design will be keenly addressed. This emphasizes the support and guidance homeowners, caregivers, and individuals involved in home remodeling or construction, particularly those interested in creating accessible spaces for individuals with disabilities or mobility challenges, can expect when working with a specialized contractor.
- Start by conveying the need for an unobstructed layout that allows easy navigation and turning.
- Detail the requirements for essential fixtures: an accessible bathtub or shower with a bench, a sink at wheelchair-friendly height, and a toilet with support features.
- Highlight the importance of the non-slip floor, the handheld showerhead, and easy-to-reach storage.
- Insist on the aesthetic integration of floor-to-ceiling tiles and well-placed lighting to enhance visibility and safety.
- Request information on waterproofing methods to protect the space’s integrity and its users’ health.
Working closely with CAPS Remodeling professionals in Madison Heights ensures that every facet, from door width to cabinetry height, is deliberated with precision, culminating in a room that epitomizes functionality and elegance.
Walk-in Shower FAQs
As I navigate the intricacies of accessible bathroom designs, the discussion often turns to the centerpiece of functionality and style—the walk-in shower.
My clients frequently inquire about the specifics of a walk-in shower, the process of building one to meet physical needs and personal tastes, and the variety of walk-in designs that enhance usability while elevating the space’s aesthetic.
These are pivotal as they lay the foundation for creating a shower and a haven that ensures safety, promotes independence, and echoes each homeowner’s unique preferences.
What Is a Walk-in Shower?
A walk-in shower is an essential feature in accessible bathroom design. It is characterized by its ease of access and absence of barriers like a traditional tub or high curb that can impede entry for those with mobility issues. Rigorously designed to marry safety with sophistication, these showers often boast a zero-threshold entry, non-slip surfaces, and ample space to accommodate a wheelchair or seating options for secure and comfortable use.
- Assessing shower entry width to ensure wheelchair and walker accessibility
- Choosing non-slip tiles for enhanced safety underfoot
- Opting for adjustable showerheads for varied heights and needs
- Integrating grab bars into the design for additional stability
- Ensuring a seamless floor transition that eliminates tripping hazards
- Incorporating seating within the shower for support and ease of bathing
How Can You Build One?
To construct a walk-in shower tailored to your safety requirements and design preferences, it’s important to enlist the help of a knowledgeable general contractor like CAPS Remodeling. They bring expertise in marrying form and function, ensuring every feature, from the height of the grab bars to the placement of the shower seat, enhances accessibility without overlooking the desired visual appeal of your space. Careful planning and professional execution result in a shower that’s not just a fixture but a statement of elegant independence.
What Are Some Options for Walk-in Designs?
Exploring walk-in shower designs presents diverse options that cater to varying needs and preferences, from frameless glass enclosures that convey a modern, open feel to tiled, barrier-free showers with built-in benches and handheld nozzles for comfort and convenience. The right design seamlessly blends the essence of personal taste with the practicalities of accessibility, ensuring every shower experience is both safe and refreshing.
| Feature | Description | Benefit |
|---|---|---|
| Frameless Glass Enclosure | Creates an unobstructed view, enhancing the visual space of the bathroom | Adds a touch of modernity and elegance; easier to navigate for vision impairment |
| Barrier-Free Entry | No steps or curbs to enter the shower, allowing for wheelchair access | Reduces tripping hazards and promotes independence |
| Built-in Bench | A secure seating area within the shower | Offers stability and rest for those who cannot stand for long durations |
| Handheld Nozzle | Adjustable and detachable shower head | Customizable water control for comfort and ease of bathing |
Cost of Modifications to a Handicap Bathroom and Resources
Embarking on a handicapped bathroom remodeling journey invokes many questions, with budgeting undoubtedly at the forefront.
As I navigate these waters with clients, the blend of practicality and personal desire comes alive in each decision.
We ponder the tangible – costs of a sweeping bathroom overhaul or the specifics of a walk-in shower installation.
Often, the conversation turns to financial assistance, exploring avenues such as Medicare.
The expertise of specialists becomes evident—from CAPS-certified contractors who design with aging in place in mind to those who embrace the comprehensive approach of universal design.
While ADA guidelines are more familiar in public spaces, their principles inspire safety and accessibility in private residences.
For those seeking professional guidance, the quest often begins with contacting a contractor skilled in the nuanced certifications and regulations. This ensures that every modification is both a strategic and worthy investment in comfort and independence. CAPS Remodeling offers a variety of services, which can be seen in its project portfolio.
How Much Does It Cost for a Bathroom Remodel?
The question of cost plays a central role when discussing a bathroom remodel, particularly when adapting spaces to become handicap accessible. Each project is as unique as the individual’s requirements and design preferences and may vary from minor fixture changes to complete overhauls. Generally, homeowners might expect to invest anywhere from a few thousand for essential updates to tens of thousands for comprehensive renovations that include high-end finishes and advanced accessibility features.
- Assess existing bathroom space and requirements for accessibility.
- Research and select ADA-compliant fixtures and features.
- Consider the costs for labor, materials, and potential structural changes.
- Explore financing options, grants, and other resources for support.
- Consult with a professional to get a detailed quote and timeline.
How Much Does a Walk-in Shower Cost to Install?
Envisioning the installation of a walk-in shower as part of your handicapped bathroom renovation, the cost may stretch from a moderate outlay to a significant investment, typically between $5,000 and $15,000. This p fluctuates based on the selection of materials, the complexity of the design, and the necessity for additional structural modifications to accommodate the new shower’s specifications.
Will Medicare Pay for a Handicap Bathroom?
When adapting a home for accessibility, a standard query is whether Medicare will cover the costs associated with handicapped bathroom renovations. It’s crucial to clarify that Medicare generally does not cover home modifications, as it deems them outside its scope, focusing primarily on medical necessities and not long-term home adjustments.
- Translate the remodeling goals into a clear plan aligning with Medicare’s medical equipment coverage.
- Research alternative funding sources like Medicaid, VA benefits, or community grants that might subsidize home modifications.
- Seek out charitable organizations or non-profits that support home renovations to enhance accessibility.
- Consider discussing potential tax deductions for medical expenses with a financial advisor.
- Explore the possibility of equipment covered under Medicare Part B that may indirectly support bathroom accessibility requirements.
What Specialists Can Help Me Begin This Bathroom Project?
As I steer families and individuals through the intricacies of handicapped bathroom remodeling, I often recommend enlisting a Certified Aging Place Specialist (CAPS); these professionals possess expertise in modifying homes to accommodate the unique needs of older people and those with disabilities. Likewise, a trusted general contractor, well-versed in ADA compliance, can be invaluable, ensuring each modification not only increases safety but also blends seamlessly into the desired aesthetics of your home, making every inch of your space accessible and visually appealing.
What It Means to Hire a Certified Aging in Place Specialist (CAPS)
Engaging a Certified Aging Place Specialist (CAPS) elevates the accessibility remodeling process. Their expertise in home modifications is specifically targeted to enhance safety, comfort, and mobility for aging individuals. As a homeowner partnering with a CAPS, I find confidence in their ability to address my present needs while preemptively planning for future challenges, ensuring that my accessible bathroom remodel is a sound, long-term investment in my quality of life.
Why Would I Choose a Plan Based on Universal Design?
Opting for a bathroom based on universal design principles is a forward-thinking choice that ensures usability for people of all ages and abilities. As an interior designer, I champion this approach for its inclusivity and timeless utility. It provides a solution that homeowners will never outgrow, regardless of how their mobility needs may evolve. This design philosophy affirms that elegance and accessibility can coexist, offering a space as beautiful as it is functional, future-proofing your home against the unpredictability of life’s changes.
Aren’t Americans with Disabilities Act Guidelines Actually for Public Places?
It’s a common assumption that the Americans with Disabilities Act (ADA) guidelines are tailored exclusively for public spaces to ensure accessibility in restaurants, parks, and office buildings. However, the spirit of these guidelines can be applied effectively within private residences, particularly during a bathroom remodel. By incorporating ADA principles into home design, accessibility becomes a cornerstone, ensuring spaces are maneuverable, safe, and welcoming for everyone, irrespective of ability.
- Delve into ADA guidelines to better understand spatial requirements and fixture specifications.
- Apply ADA-inspired design nuances to enhance the functionality of private bathrooms.
- Seek materials and installations that align with ADA recommendations for a harmonious and accessible bathroom environment.
What Are Some of the Most Common Ways You Incorporate ADA Requirements?
When incorporating ADA requirements into a bathroom remodeling project, one of the most common approaches I take includes implementing grab bars in strategic locations, such as near the toilet and the shower. I also prioritize the installation of roll-under sinks and higher toilet seats to enhance comfort and usability. Aesthetic considerations never take a backseat; these functional elements are selected and placed to complement the bathroom’s overall design while ensuring compliance with ADA standards.
| ADA Feature | Functionality | Design Integration |
|---|---|---|
| Grab Bars | Provides stability and support for mobility | Chosen to match fixtures and finishes for visual harmony |
| Roll-Under Sink | Accommodates wheelchair users for easy access | Seamlessly integrated into the vanity design for a clean look |
| Higher Toilet Seat | Makes sitting and standing easier for individuals | Paired with discreetly placed grab bars for a cohesive style |
Should I Plan for Another Renovation in the Future to Address Aging?
As I reflect on the journey of remodeling for accessibility, it’s prudent to factor in future adjustments that may become necessary as we age. The essence of functional design is such that it adapts to our changing circumstances, which is why a remodel grounded in universal design principles can flex with the ebb and flow of our physical needs. Investing in a renovation today, with a forward-looking approach to aging, often negates the need for successive overhauls, yielding a timeless space that gracefully accommodates the evolution of our life’s chapters.
Who Should I Contact About a CAPS-certified Contractor?
Suppose you’re seeking a CAPS-certified contractor to ensure your bathroom remodeling project aligns with aging-in-place principles. You’ll contact the National Association of Home Builders (NAHB) or visit their website. They maintain a directory of certified professionals who specialize in this area and can offer the expertise necessary to create a space that’s both accessible and aesthetically pleasing to you and your loved ones.
Make Your Home Safe and Accessible
Embarking on the journey of accessible bathroom remodeling has allowed me to marry safety with style, creating a space where tranquility meets functionality. By prioritizing features like non-slip flooring and strategically placed grab bars, I foster an environment of security, ensuring each bathroom corner is tailored to support independence and mobility. This personal space’s transformation serves immediate needs and anticipates future requirements, making it a smart, long-term investment for any home.
My experience designing accessible bathrooms has taught me the importance of every detail. From choosing lever-style door handles that make entry and exit a breeze to selecting an accessible bathtub that promises a relaxing experience without barriers, the goal is always to create a haven that doesn’t compromise elegance or ease of use. Such spaces meet the demands of daily life with a touch of grace and modernity that elevates the home experience.
My approach centers on ensuring that modifications enhance a bathroom’s usability and aesthetics. With each project, I strive to blend form with function by integrating smart, accessible solutions that do not forgo the visual and tactile pleasure of a well-designed bathroom. This holistic method enriches the lives of my clients, offering them a stylish sanctuary that resonates with their tastes while improving their quality of life.
Accessible bathroom remodeling transcends mere aesthetic updates, ensuring safety and fostering independence for individuals with mobility challenges.
Incorporating ADA-inspired designs and disability modifications enhances the quality of life by seamlessly combining practicality with elegance.
By investing in thoughtful, inclusive features like grab bars and wheelchair-accessible showers, homeowners create a sanctuary that accommodates the spectrum of mobility needs.
Ultimately, a well-planned, accessible bathroom is a profound investment in the present and future, affirming the right to comfort and dignity for all.

Introducing Jeff Cates, the visionary Founder and Owner of CAPS Remodeling. After experiencing a profound personal event involving his son in 2007, Jeff was inspired to serve a higher purpose: to create safer, more comfortable, and independent living conditions for the elderly and disabled by modifying their current homes. Jeff’s deep-seated religious beliefs form the moral compass that steers CAPS daily operations. Apart from his unwavering dedication to his work, Jeff finds joy in boating and cherishing moments with his family.




