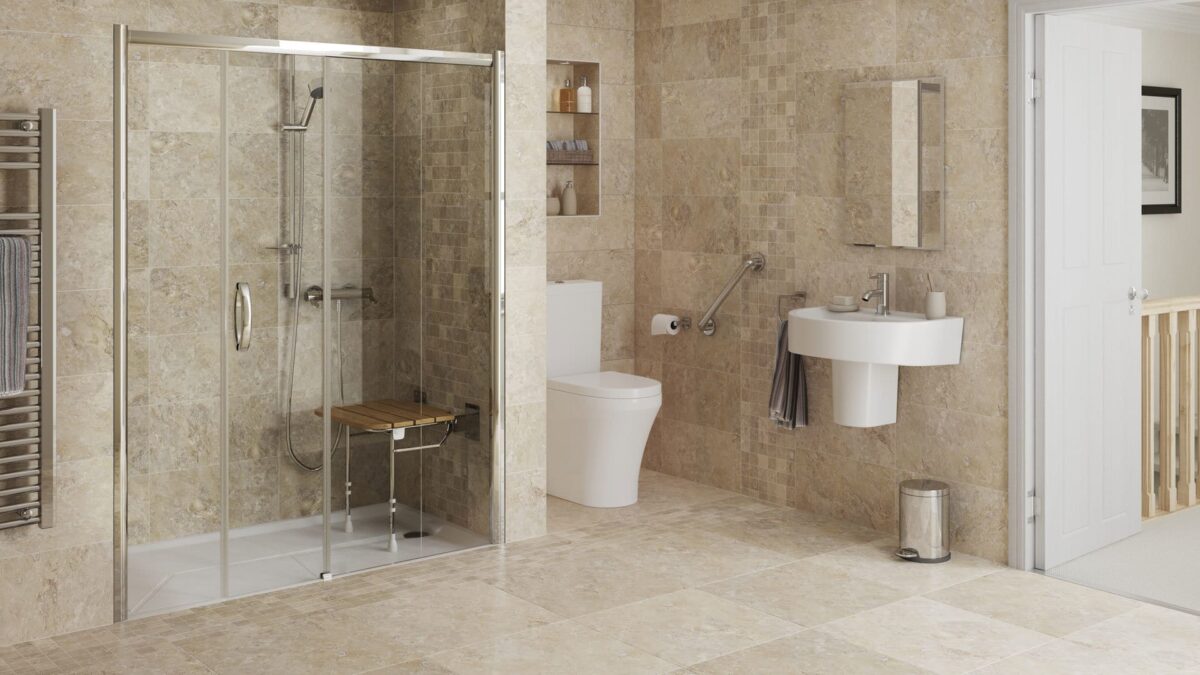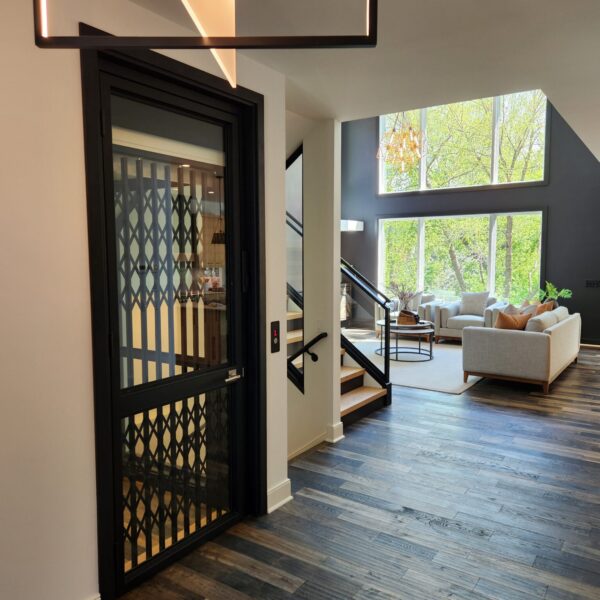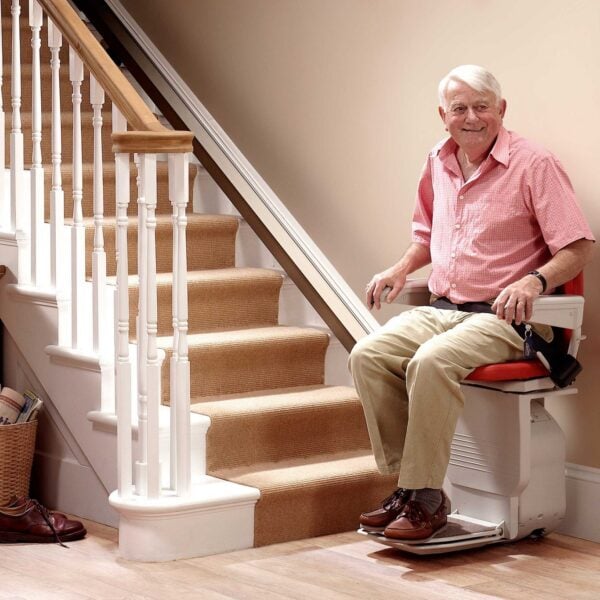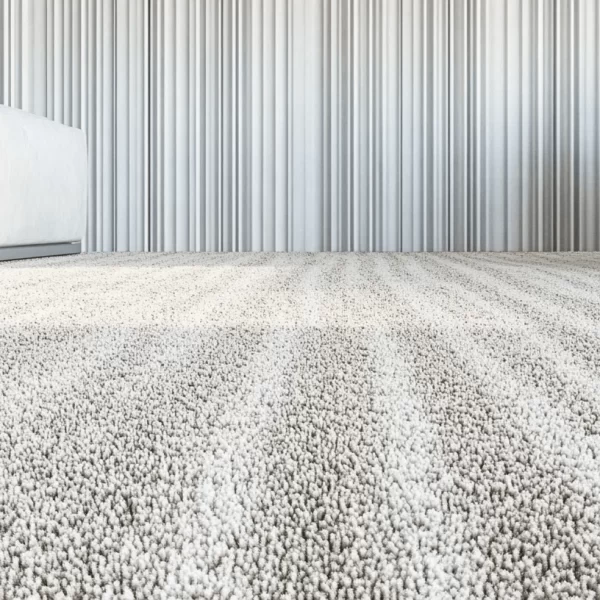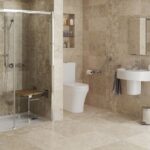
Understanding the Cost of Handicap Modifications
October 8, 2024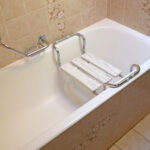
Bathe with Ease: How Accessible Bathtubs Can Redefine Bathroom Spaces at Home
October 22, 2024Designing a bathroom that meets accessibility needs while maintaining style and comfort is essential in creating a functional home for everyone. Whether you’re remodeling for yourself or a loved one or future-proofing your space for aging in place, the sense of accomplishment in creating an accessible bathroom can make daily routines safer and more manageable without sacrificing beauty or relaxation. A barrier-free oasis can offer independence and peace of mind, blending thoughtful design with user-friendly features.
In this blog, we’ll explore the key elements of creating an accessible bathroom, from layout considerations to selecting the right fixtures and finishes. Whether starting from scratch or modifying an existing space, these tips will help you design the ideal bathroom to meet your accessibility needs.
A well-designed, accessible bathroom ensures that everyone can use the space comfortably and safely regardless of mobility level. For people with disabilities, the elderly, or those with temporary mobility issues, a barrier-free bathroom isn’t just a convenience—it’s a necessity. However, accessibility doesn’t mean sacrificing style or luxury. Modern, accessible bathrooms combine elegant design with practical features, creating a space that’s both beautiful and provides a sense of safety and comfort.
Creating your dream accessible bathroom involves careful planning, smart design choices, and selecting features. In this guide, we’ll cover the essential aspects of accessible bathroom design, including layout optimization, fixtures, flooring, lighting, and storage solutions that enhance functionality while adding to the appeal. Your role in this process is not just crucial but integral; your choices will make a significant difference in the aesthetic appeal of your space.
1. Designing an Accessible Layout
The layout of your bathroom is one of the most critical elements when designing for accessibility. The goal is to create an open, navigable space for ease of movement, whether walking, using a wheelchair, or relying on other mobility aids.
- Open space and clear pathways: Ensure enough room for someone to maneuver comfortably. For wheelchair users, this typically means a clear space of at least 5 feet in diameter to allow for turning. This may require removing unnecessary fixtures or rearranging the layout to avoid tight corners and cramped spaces.
- Barrier-free entry: Consider installing a door with a wide entry (at least 36 inches) and removing thresholds that could create tripping hazards. Sliding or pocket doors are excellent options for accessible bathrooms, as they don’t require as much space to operate as traditional swinging doors.
- Shower accessibility: Walk-in or roll-in showers are necessary for barrier-free bathrooms. These showers have no raised threshold or step to navigate, making them ideal for people with mobility limitations. Adding a bench or fold-down seat inside the shower provides extra comfort and safety for those who need to sit while bathing.
- Toilet positioning: Place the toilet in a location that allows easy transfer from a wheelchair or walker. Many accessible bathroom designs feature wall-mounted or elevated toilets, which are easier to sit on and rise from. Ensure ample bathroom space on either side of the toilet for safe and comfortable access.
The right layout is the foundation of a bathroom that is easy to use, safe, and attractive, ensuring that the space meets the needs of all users.
2. Selecting Accessible Fixtures
The fixtures you choose can significantly affect the functionality of an accessible bathroom. It is important to select features that enhance independence and safety without compromising style.
- Grab bars: Strategically placed grab bars near the toilet, shower, and bathtub provide essential support for those who need help balancing or transferring. Today’s grab bars come in various styles and finishes, allowing you to choose options that blend seamlessly with your bathroom’s décor. To ensure safety, these bars are installed securely into wall studs.
- Accessible faucets: Lever-handle or touchless faucets are ideal for accessible bathrooms because they are easier to use than traditional knob-style faucets, especially for people with limited hand strength or dexterity. These faucets not only enhance accessibility but can also add a modern touch to the bathroom.
- Adjustable showerheads: A handheld or adjustable-height showerhead can accommodate users of all abilities. Pairing this with a long hose makes it easier for seated users or caregivers to assist with showering. Some models have built-in thermostatic controls to prevent scalding by maintaining a consistent water temperature.
- Comfort-height toilets: Also known as ADA-compliant toilets, comfort-height models are 17 to 19 inches tall, compared to the standard 15-inch height. These taller toilets make it easier for individuals to sit down and stand up, reducing the strain on knees and joints.
- Accessible sinks: For wheelchair users, choose a wall-mounted or floating sink with clearance underneath the legs. Additionally, make sure the sink height is no higher than 34 inches from the floor. Pair this with a faucet that can be operated with one hand or using touchless technology for added convenience.
By selecting the right fixtures, you can significantly enhance the safety, usability, and appearance of your accessible bathroom, making it both practical and stylish. These choices will not only enhance the aesthetics but also provide a sense of security and confidence in your daily routines.
3. Choosing the Right Flooring and Finishes
Flooring and finishes play an essential role in the overall safety and aesthetic of your accessible bathroom. The suitable materials can prevent slips and falls, add warmth and texture, and ensure that your bathroom is easy to maintain.
- Non-slip flooring: Safety is a top priority when it comes to accessible bathrooms, and slip-resistant flooring is essential. Opt for materials like textured tile, vinyl, or rubber flooring, which provide grip even when wet. Avoid glossy tiles that become slippery when exposed to moisture. For instance, you could consider a textured porcelain tile or a rubber flooring with a non-slip surface. If you prefer tile, look for options with a matte finish or a high slip-resistance rating.
- Waterproofing: Bathrooms are naturally high-moisture environments, so choosing waterproof materials is essential. In addition to non-slip flooring, consider waterproof paint, wall coverings, and shower surrounds to prevent water damage and mold growth.
- Low-maintenance finishes: Select materials that are easy to clean and maintain, especially for high-traffic areas like the shower and sink. Quartz or solid-surface countertops, for example, are durable, low-maintenance options that resist stains and mold. When it comes to paint, go for moisture-resistant, easy-to-wipe finishes like semi-gloss or satin.
- Color and contrast: Visual contrast between different bathroom elements, such as countertops, floors, and walls, can improve safety for people with low vision. Consider using contrasting colors to make grab bars, fixtures, and other elements stand out more clearly. For example, a light-colored wall with darker tiles can help define different areas of the bathroom, making it easier to navigate.
Choosing the right flooring and finishes will not only enhance the safety of your accessible bathroom but also elevate its overall design.
4. Lighting for Accessibility
Proper lighting is crucial for any bathroom, but it becomes even more important when designing an accessible space. Well-lit areas prevent accidents, improve visibility, and create a welcoming environment.
- Task lighting: Install bright, focused lighting around key areas like the sink, shower, and toilet. LED lights are an excellent choice for task lighting because they are energy-efficient and provide bright, even illumination. Consider adding dimmable lighting options to allow for adjustments depending on the time of day and personal preference.
- Night lighting: Accessible bathrooms should include night lights or motion-activated lighting to ensure safety during nighttime visits. These lights can guide the way without being too bright, reducing the risk of falls in the dark.
- Natural light: If possible, incorporate natural light into your bathroom design through windows or skylights. Natural light not only improves visibility but also enhances the overall ambiance of the space. Make sure any windows are easy to open and close for ventilation, and consider frosted or textured glass for privacy.
A well-lit bathroom can significantly improve accessibility, helping users navigate the space safely and comfortably at any time of day.
5. Storage Solutions for Accessibility
Accessible bathrooms should include thoughtful storage solutions that allow users to access toiletries and other necessities with ease.
- Lowered storage: Cabinets and shelving should be installed at a height that can be easily reached from a seated position or by individuals with limited mobility. Consider pull-out shelves or drawers with easy-to-grip handles for added convenience.
- Open shelving: Open shelving units provide easy access to everyday items like towels, toiletries, and cleaning supplies. These units can be installed at various heights, ensuring that everything is within reach without requiring bending or stretching.
- Adjustable storage: Installing adjustable shelves or racks in the shower or vanity allows for customization based on the user’s needs. Adjustable storage is particularly useful in shared bathrooms, where people of different abilities or heights use the same space.
By incorporating smart storage solutions, you can create a bathroom that is both organized and accessible, ensuring that every item is easy to find and use.
Creating your dream accessible bathroom doesn’t mean sacrificing style for functionality. With thoughtful design, the right fixtures, and attention to detail, you can create a barrier-free oasis that meets the needs of everyone who uses it. From the layout and lighting to the finishes and storage, every element plays a role in ensuring that the space is safe, beautiful, and easy to use.
By incorporating accessible features such as barrier-free showers, grab bars, non-slip flooring, and smart lighting, you can design a bathroom that promotes independence and peace of mind. Whether you’re aging in place or accommodating loved ones with mobility challenges, an accessible bathroom can be both practical and luxurious, creating a space that truly enhances your quality of life.

Introducing Jeff Cates, the visionary Founder and Owner of CAPS Remodeling. After experiencing a profound personal event involving his son in 2007, Jeff was inspired to serve a higher purpose: to create safer, more comfortable, and independent living conditions for the elderly and disabled by modifying their current homes. Jeff’s deep-seated religious beliefs form the moral compass that steers CAPS daily operations. Apart from his unwavering dedication to his work, Jeff finds joy in boating and cherishing moments with his family.

