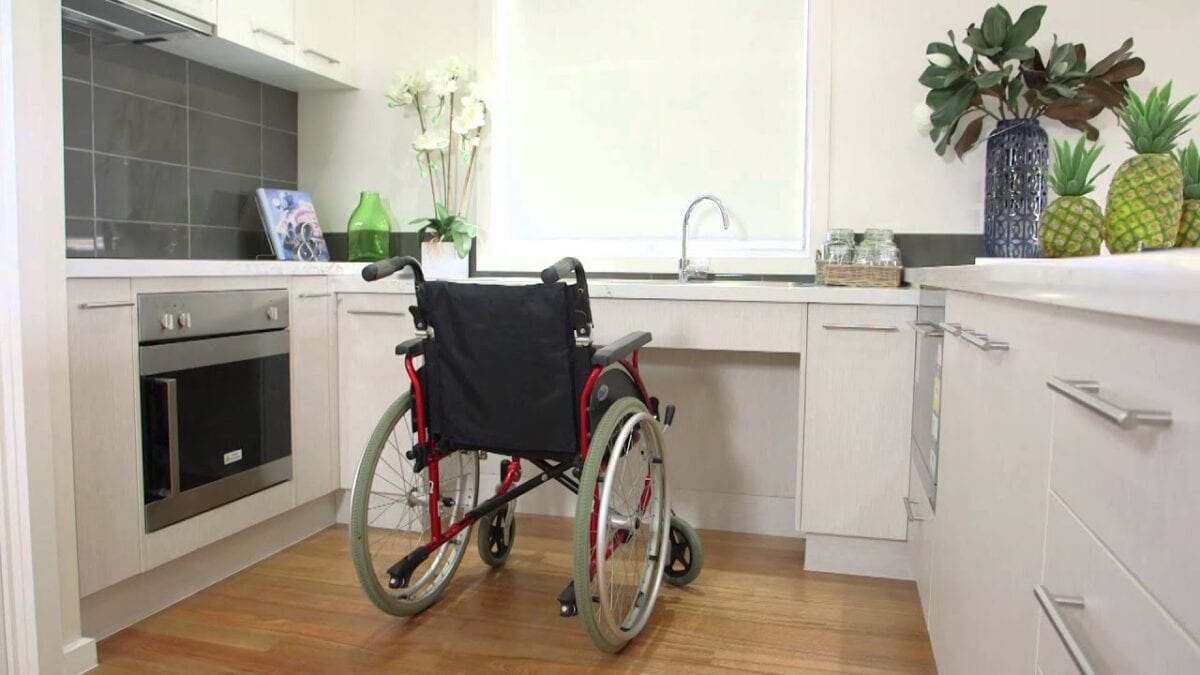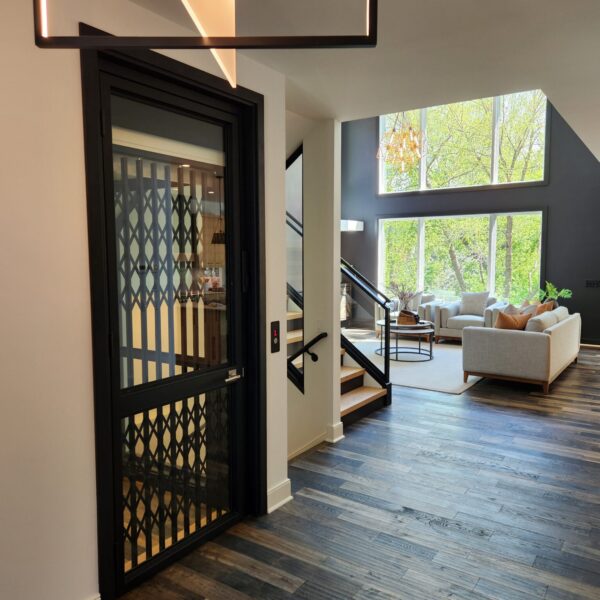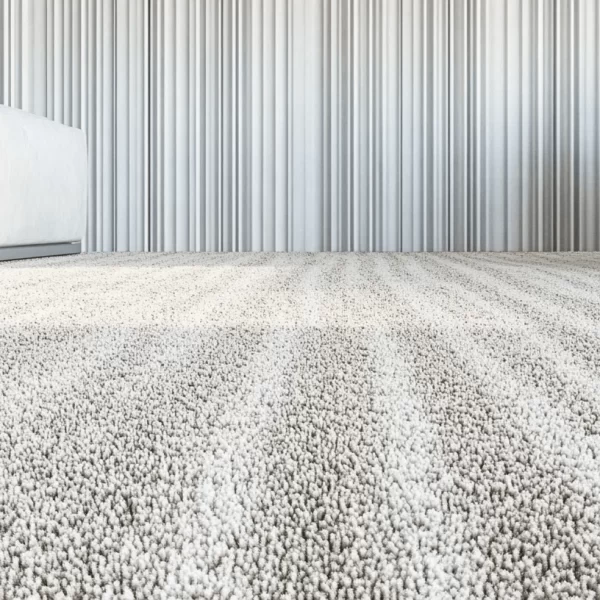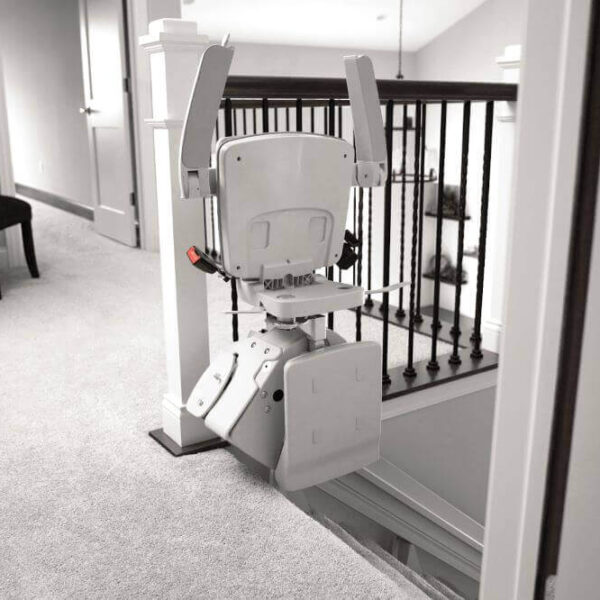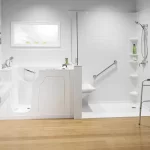
Guide to Handicap Accessible Bathroom Remodeling: What You Need
May 14, 2024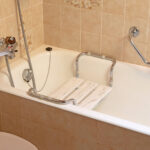
Essential Tips for a Handicap Accessible Bathroom Remodel
May 29, 2024Transforming a living space into a sanctuary that champions accessibility is not just a practical endeavor, but a powerful affirmation of independence. It’s a journey that empowers those with disabilities, reminding them that their living environment can be tailored to their unique needs and preferences.
Whether it’s installing a wheelchair ramp, revamping a bathroom for safe and easy use, or ensuring that a kitchen accommodates every family member’s needs, the journey to a barrier-free home is not just a lofty aspiration but a practical endeavor and a meaningful investment in the quality of life.
This guide offers a wealth of knowledge on the bare bones of handicap accessibility and provides a roadmap to navigate the financial aspects. It reveals the various funding avenues that make these essential modifications a dream and a feasible reality for individuals and families with disabilities.
Understanding the Basics of Handicap Accessibility
As I navigate the terrain of creating inclusive environments, I recognize that encountering obstacles in standard homes is a common experience for individuals with disabilities.
From the narrow doorways that preclude wheelchair access to high steps that challenge mobility, these structural nuances necessitate a thoughtful transformation.
Bearing this in mind, the core tenets of universal design emerge as more than mere guidelines; they become the cornerstone of fostering a world where each space is inherently accessible.
This approach pivots on the belief that good design caters to all, regardless of age, ability, or circumstance, ensuring that homes are livable and truly welcoming for everyone.
Identifying Common Barriers in Standard Homes
Embarking on the journey to understand the predicament faced by those with disabilities starts right at our doorsteps. Often, traditional homes present narrow passageways unable to accommodate wheelchair navigation, and a solitary step can be a monumental hurdle for someone reliant on a mobility aid.
Leveraging my expertise, I’ve noted that bathrooms are particularly prone to hazards, with a lack of support systems like handrails in showers or around toilets significantly increasing the risk of injury. The absence of ground-level access to homes is also a glaring concern that reveals the need for better design for aging in place gracefully.
Key Principles of Universal Design for Accessibility
Embracing the philosophy of universal design, I often stress the importance of creating environments that are inherently accessible to all. It demands that from the formative stages of planning, spaces must account for diverse abilities, promoting physical ease, comfort, and independence in the home setting. With an empathetic lens, I ensure that design elements are intuitive flexible, and provide equitable experiences for individuals of any age or mobility level.
Part of my professional commitment is advising on the seamless integration of features such as wider doorways, zero-step entries, and bathrooms capable of maneuvering assistive devices. This entails ensuring that every detail, from the gentle slope of a wheelchair ramp to the strategic placement and strength of handrails, aligns with the guiding principles of universal design, thereby transforming spaces into havens of safety and freedom of movement for all occupants.
Practical Steps to Modify Entrances and Exits
Turning our focus to the entrances and exits of homes presents us with the tangible opportunity to promote independence and ease for those with mobility challenges.
The modifications needed often include widening doorways to ensure wheelchair users can pass through without hindrance and installing ramps that provide a smooth transition from outdoors to indoors.
Both initiatives are pillars in the quest to eliminate barriers that impede the free movement of individuals navigating their living spaces with wheelchairs, scooters, or other mobility aids.
These changes are not just alterations to the physical structure of a home; they embody the commitment to embrace accessibility and inclusiveness in every aspect of our built environment.
Widening Doorways for Wheelchair Access
My approach to enhancing access starts with the pivotal step of widening doorways, a task to be considered in its impact. By increasing the entry width, we pave the way for wheelchairs to roll through unobstructed, a symbol of the autonomy we yearn to provide for those with limited mobility. This singular modification can transform a restrictive environment into one that welcomes diversity.
Throughout my practice, I’ve seen how such a seemingly simple change can significantly uplift the quality of life for individuals facing mobility challenges. It’s not merely a matter of construction; it’s about reimagining spaces with a vision that they must cater to all who seek refuge and comfort, affirming my commitment to creating genuinely universal homes.
Installing Ramps for Smooth Transitions
As I tackle crafting accessible homes, installing ramps often tops the list of priorities. Ramps bridge the divide between uneven ground levels and seamless interior access. A ramp’s gentle incline markedly diminishes the effort required to enter a dwelling, symbolizing a true sense of welcome for wheelchair users and those with other mobility issues.
My projects focus on the careful selection and placement of ramps, ensuring they meet the specific needs of the home’s residents while complementing the home’s existing architectural lines. I take pride in developing solutions that perfectly balance functionality and aesthetics, utilizing materials and design principles that provide the necessary support and merge harmoniously with the home’s surroundings.
Elevating Bathroom Safety and Functionality
In my mission to usher homes into an era of enhanced accessibility, I am focusing on creating bathrooms that are sanctuaries of safety and ease for all abilities.
A pivotal aspect lies within the choice of appropriate floorings, where the priority shifts to materials that counter the risk of slips and falls, a common origin of domestic accidents.
Along with flooring improvements, the integration of walk-in showers equipped with sturdy grab bars emerges as a fundamental change.
Such features elevate safety and infuse the space with a newfound sense of independence for those facing mobility challenges.
Choosing Non-Slip Flooring Options
When selecting bathroom flooring, I prioritize the safety and comfort of those with mobility challenges. Choosing non-slip surfaces is crucial; it’s about instilling confidence with every footstep and safeguarding against potential hazards that may cause slips or falls in damp environments.
I advocate for textured vinyl or matte-finished tiles that provide ample underfoot traction in my consultations. These options offer safety benefits and seamlessly integrate into the aesthetic of a modern bathroom while ensuring a secure footing for everyone, particularly those using assistive devices.
Implementing Walk-in Showers With Grab Bars
Incorporating walk-in showers into home bathrooms has been a transformative part of my work, focusing on the seamless integration of practicality and safety. By eliminating the need for high step-overs, these showers have become a staple in homes aiming to cater to individuals of varying mobility levels, ensuring ease of use without compromising on style or functionality.
I recommend strategically placing grab bars to support stability and balance and further enhance these spaces’ safety measures. These robust fixtures are invaluable in preventing bathroom falls and instilling a sense of security for those who may otherwise feel vulnerable in slick, wet environments.
Making Kitchens Fully Accessible for All
Focusing on the kitchen, I commit to removing every barrier that hinders accessibility.
Recognizing the kitchen as the heart of the home, I ensure it is a place of nourishment and comfort for all.
The journey towards an inclusive design here involves lowering countertops and sinks to accommodate seated users or those of shorter stature.
Simultaneously, selecting appliances with front controls is pivotal in enhancing independence for individuals facing mobility challenges.
Although nuanced, these adjustments are central to my mission of creating functional and liberating spaces.
Lowering Countertops and Sinks for Easy Reach
In my design projects, I prioritize remodeling kitchens to cater to all family members, particularly those who require seated access. Adjusting the height of countertops and sinks is paramount, ensuring everyone can comfortably and safely engage with the space regardless of physical abilities.
My practical approach includes considering the ideal height that accommodates wheelchair users without compromising the kitchen’s functionality or aesthetic appeal. By lowering these features, I fortify the kitchen’s role as an inclusive, nurturing space where independence and accessibility stand at the forefront of design.
Selecting Appliances With Front Controls
My philosophy in creating barrier-free kitchens extends to the careful selection of appliances. Choosing those with front controls minimizes the need to reach over potentially dangerous hot surfaces or handles, thereby reducing the risk of accidents and enhancing overall kitchen safety for wheelchair users and other individuals with mobility challenges.
| Accessibility Feature | Benefits | Considerations |
|---|---|---|
| Front Control Appliances | Safer, easier access avoids stretching or reaching | Placement is key for unobstructed use |
| Lowered Countertops | Allows for seated use and accommodates various heights | Must balance function and accessible design |
| Walk-in Showers | Barrier-free entry improves safety and independence | Integration of safety features like grab bars |
Integrating these appliances into kitchen designs needs to be considered for their practical benefits, including enabling those with reduced mobility to cook easily and securely. With controls at the front, the kitchen becomes a place where independence is served daily, aligning with my vision of a home without barriers.
Optimizing Bedroom Comfort and Mobility
Moving beyond the kitchen and living areas, personal sanctuaries like bedrooms deserve equal attention in terms of accessibility.
My work involves reenvisioning these intimate spaces to accommodate free movement and restful respite.
I facilitate environments that support autonomy and comfort by strategically arranging furniture and incorporating adjustable beds.
Bedrooms should not just be places to end the day but spaces of relaxation that enable freedom of mobility for all residents, embracing the principle that ease of living extends into every corner of a barrier-free home.
Arranging Furniture for Free Movement
In my pursuit of designing spaces that celebrate independence, I approach the layout of bedrooms with proper care. Adapting the furniture arrangement to safeguard unimpeded pathways ensures residents can freely navigate their most personal spaces, catering to various mobility requirements without restriction.
Positioning dressers, beds, and chairs must foster ease of access, particularly for wheelchair users. Adequate spacing and thoughtful placement can convert a bedroom from a mere sleeping quarter into a seamless zone of comfort, reflecting my dedication to detail in promoting unhampered mobility within the home.
Investing in Adjustable Beds
Investing in adjustable beds is an essential facet of bedroom design and is essential for creating an accessible space. These beds offer the flexibility to easily change sleeping positions, tailored to the individual’s specific health requirements or preferences. This is especially beneficial for those dealing with chronic pain or limited mobility.
My experience in home modifications has taught me the value that adjustable beds can add in terms of comfort and fostering independence. Adjusting one’s bed with simple controls allows residents to reclaim self-sufficiency that traditional bed frames can compromise.
Navigating the Financials of Home Modifications
Embarking on the path to making a home handicap accessible often leads to discussions about budget and costs, a reality that many families confront. Whether considering the installation of a stair lift or constructing a wheelchair ramp, it’s essential to view these modifications not just as expenses but as investments in independence and quality of life. I find it helpful to remind clients that certain costs may be offset by funding through Medicare or Medicaid, particularly when the modifications are deemed medically necessary.
When estimating the ramp cost or the cost of stair chair lift and installation, I make sure to provide comprehensive evaluations that account for not only the materials—be it aluminum, wood, or steel—but also factors like the construction labor, the required electrical wiring, and any necessary adjustments to the home’s existing structure. Accurate cost projections are crucial to my clients as they balance the desire for a fully accessible home with the reality of their financial situation.
My frequent collaborations with chair lift installers near me and other professionals in the field have afforded me insights into competitively priced options for families. For example, a mobile stairlift requiring no installation might be the right choice for those seeking a cost-effective, immediate remedy. I navigate the nuances of each family’s needs, weighing the potential for Medicare Advantage coverage or the merits of renting equipment versus purchasing to maximize value while ensuring functionality and safety.
Confronting the cost of installing a stair chair lift or any other modification stirs up a delicate balance between practicality and emotion. It’s more than mere numbers on a page—it represents an individual’s ability to age in place, move freely within their home, and reclaim spaces once inaccessible by their physical limitations. My role is to illuminate the way forward, aligning the budget with a vision for a barrier-free home that upholds dignity and independence for its inhabitants.
Creating barrier-free homes goes beyond mere home improvement; it’s about affirming the autonomy and comfort of individuals with mobility challenges.
By integrating features such as widened doorways, non-slip flooring, and accessible appliances, we lay the foundation for a more inclusive living environment.
Recognizing the need for safe, navigable spaces enables us to transform homes into sanctuaries of independence for individuals of all abilities.
Ultimately, investing in universally accessible design is essential for fostering communities where everyone can live without restrictions.

Introducing Jeff Cates, the visionary Founder and Owner of CAPS Remodeling. After experiencing a profound personal event involving his son in 2007, Jeff was inspired to serve a higher purpose: to create safer, more comfortable, and independent living conditions for the elderly and disabled by modifying their current homes. Jeff’s deep-seated religious beliefs form the moral compass that steers CAPS daily operations. Apart from his unwavering dedication to his work, Jeff finds joy in boating and cherishing moments with his family.

