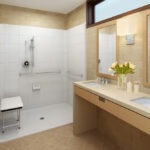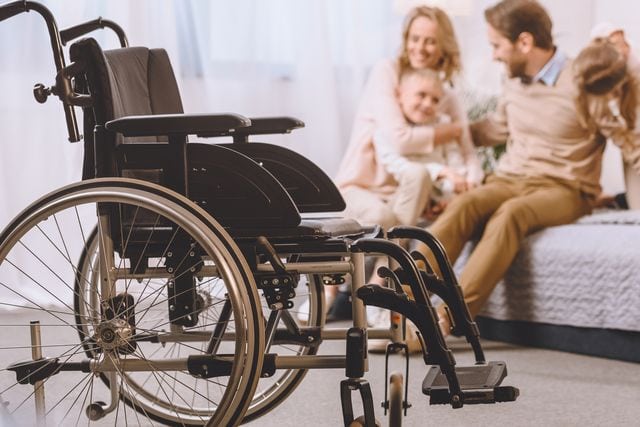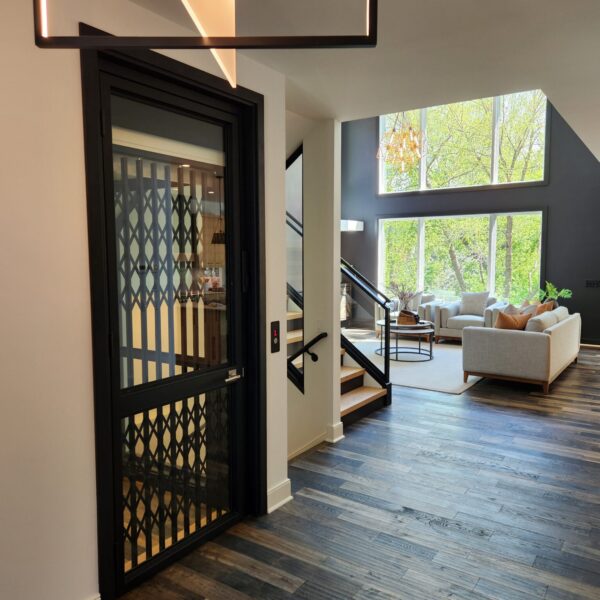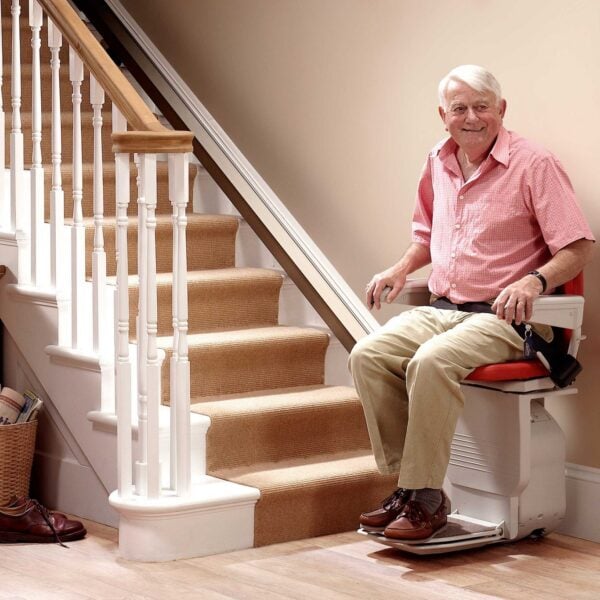
Widening Doorways for Accessibility: Why It Matters and How to Do It
December 24, 2024
Your Guide to Top ADA-Compliant Fixtures for Handicap Bathrooms
January 7, 2025Creating a home that is both functional and beautiful while accommodating the needs of individuals with disabilities is a challenge worth undertaking. Space planning for handicap accessibility goes beyond aesthetics; it focuses on enhancing mobility, safety, and independence for everyone who lives in or visits the home. Whether you’re redesigning a current space or starting from scratch, proper planning ensures the environment is inclusive, efficient, and welcoming. This blog delves into the principles and practical strategies for designing spaces with handicap accessibility in mind, with real-life examples of beautifully designed and accessible spaces to inspire you.
Understanding the Basics of Handicap Accessible Space Planning To ensure everyone can follow along, we’ve included a glossary of terms related to accessibility at the end of this post.
Space planning begins with a crucial step: understanding the specific needs of the individuals who will use the space. This involves considering mobility aids like wheelchairs, walkers, or scooters and planning for adequate clearance and maneuverability. This understanding is the foundation of a well-designed, accessible space. Here are some foundational principles:
- Clearance and Pathways: Ensure a minimum width of 36 inches for hallways and pathways to accommodate wheelchairs. For turning spaces, a 60-inch diameter is generally required.
- Level Transitions: Eliminate thresholds wherever possible or use beveled transitions to avoid tripping hazards. Flooring materials should be smooth and non-slip.
- Adjustable Features: Consider adjustable height countertops, sinks, and tables to accommodate users of different abilities.
- Universal Design Principles: Incorporate design elements that benefit everyone, such as lever-style door handles and touchless faucets, which are easier to operate.
Planning Accessible Living Spaces
The living room serves as the heart of the home, making accessibility in this area crucial for comfort and socialization. Here’s how to ensure the space is inclusive:
- Furniture Arrangement: Place furniture to allow a clear path for mobility devices. Avoid overcrowding and ensure there’s enough space to navigate around coffee tables and sofas easily.
- Accessible Seating: Include seating with varying heights and sturdy armrests to assist with sitting and standing.
- Lighting: Adequate lighting is vital for safety. Use dimmable lighting and consider placing switches at a lower height (about 48 inches from the floor) for easier reach.
- Technology Integration: Incorporate smart home technology like voice-controlled assistants, which can make tasks easier and more accessible. This integration not only enhances the functionality of the space but also brings it into the modern age, empowering users with the latest conveniences.
Designing an Accessible Kitchen
The kitchen is one of the most used spaces in the home, and making it accessible is key to fostering independence and participation. Key considerations include:
- Work Triangle: Optimize the layout of the refrigerator, sink, and stove for easy access. Aim for a compact triangle to minimize movement.
- Counter Heights: Provide countertops at varying heights, typically 28 to 34 inches, to accommodate seated and standing users.
- Storage Solutions: Install pull-out shelves, lazy Susans, and drawers with easy-to-grip handles for convenient access to kitchen essentials.
- Appliance Accessibility: Choose appliances with front-mounted controls and side-swing doors. Wall ovens at an accessible height and cooktops with safety features are excellent options.
- Sink Design: Opt for shallow sinks with open space underneath to allow wheelchair users to roll in. Install lever-style or touchless faucets for ease of use.
Creating a Handicap Accessible Bathroom
Bathrooms are a critical area for accessibility due to the higher risk of slips and falls. Careful planning can make this space safer and more functional:
- Door Widths and Layout: Ensure bathroom doors are at least 36 inches wide. The interior layout should accommodate a turning radius of 60 inches.
- Walk-In Showers: Replace traditional tubs with curbless showers equipped with grab bars, built-in seating, and handheld showerheads.
- Accessible Toilets: Install toilets at a height of 17 to 19 inches from the floor, often called comfort-height toilets, to facilitate transfer from wheelchairs.
- Vanities and Sinks: Opt for wall-mounted sinks with open space underneath. Mirrors should be tilted or placed at a lower height.
- Safety Features: Add non-slip flooring, grab bars near toilets and showers, and anti-scald devices for faucets and showerheads. These features are not just conveniences, they are essential for creating a bathroom that is safe and secure for all users.
Ensuring Accessibility in Outdoor Spaces
Accessibility should extend beyond the home’s interior. Outdoor spaces like patios, gardens, and entryways can also be designed for inclusivity:
- Entryways: Install ramps with a gentle slope (1:12 ratio) and ensure pathways are at least 36 inches wide. Consider automatic doors or doors with push-button controls.
- Decks and Patios: Use slip-resistant materials and provide enough clearance for wheelchairs to maneuver. Railings and built-in seating can enhance safety.
- Gardens: Raised garden beds allow individuals with mobility challenges to enjoy gardening. Ensure pathways through gardens are level and wheelchair-friendly.
- Lighting: Adequate outdoor lighting, including motion-sensor lights, enhances safety and visibility at night.
Space planning for handicap accessibility is about creating environments that are not only functional but also empowering. By incorporating thoughtful design principles and prioritizing inclusivity, you can transform any home into a space that supports comfort, safety, and independence for all its occupants. Whether you’re planning a major remodel or making more minor adjustments, the key is to understand the unique needs of individuals and integrate solutions that enhance their quality of life. With the right approach, an accessible home can be both practical and beautiful, offering a welcoming space for everyone. If you’re ready to start your own accessible design project, we’re here to help. Contact us for personalized advice and guidance.

Introducing Jeff Cates, the visionary Founder and Owner of CAPS Remodeling. After experiencing a profound personal event involving his son in 2007, Jeff was inspired to serve a higher purpose: to create safer, more comfortable, and independent living conditions for the elderly and disabled by modifying their current homes. Jeff’s deep-seated religious beliefs form the moral compass that steers CAPS daily operations. Apart from his unwavering dedication to his work, Jeff finds joy in boating and cherishing moments with his family.




