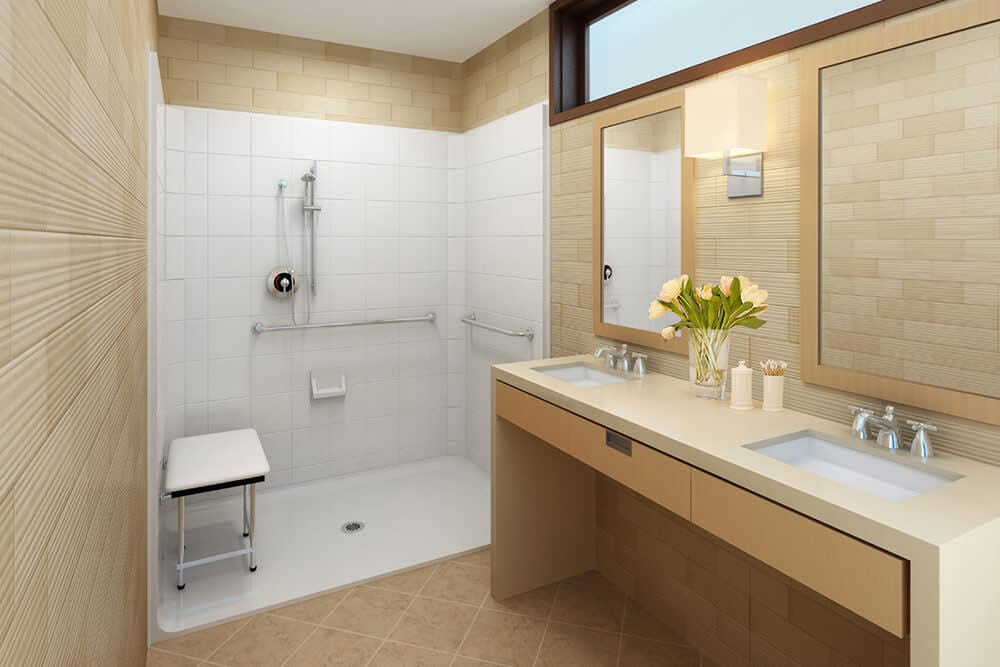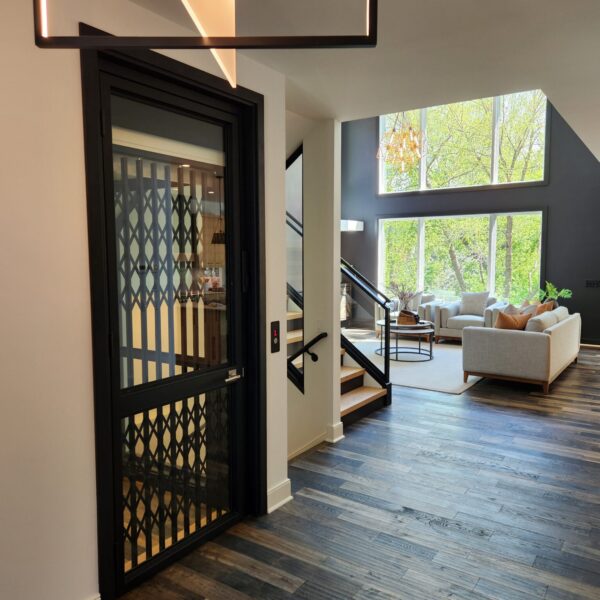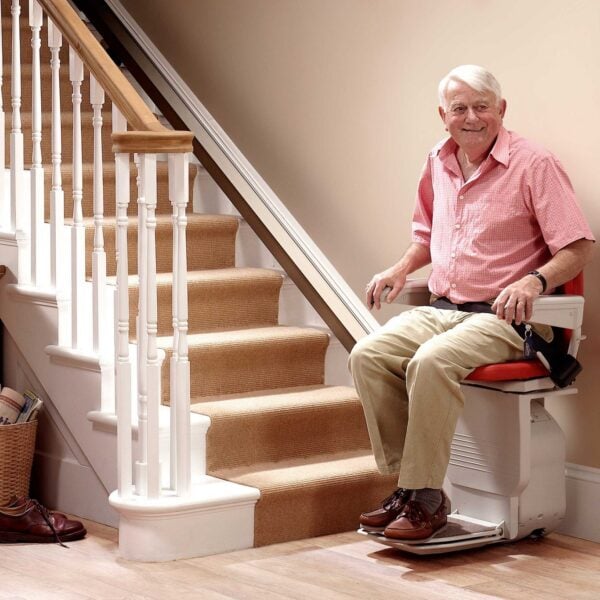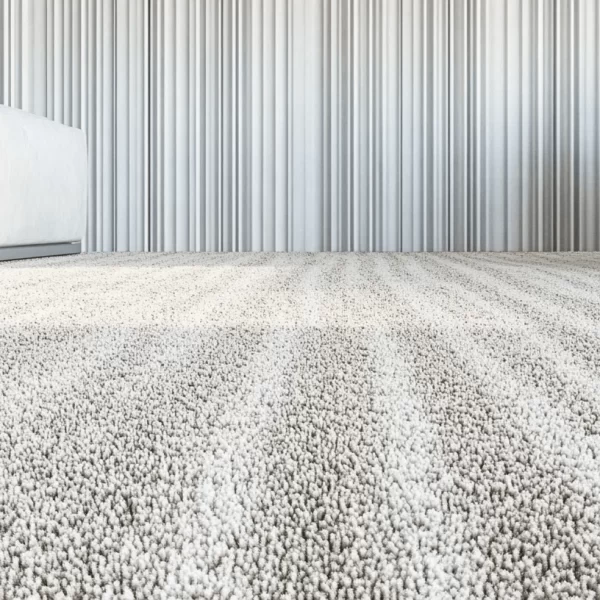
Space Planning for Handicap Accessibility: Designing for Comfort and Independence
December 31, 2024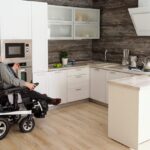
Universal Design for Everyone: 10 Benefits of Handicap Accessible Home Modifications for All Ages
January 14, 2025Creating an accessible and functional bathroom is vital in ensuring independence, safety, and comfort for individuals with disabilities. The Americans with Disabilities Act (ADA) provides guidelines that help homeowners, businesses, and builders design bathrooms that meet everyone’s needs. ADA-compliant fixtures are not just regulatory; they can transform a space into a haven of safety and easy use. This guide’ll explore the top ADA-compliant bathroom fixtures covering everything from sinks to showers. By implementing these changes, you can create a bathroom that meets regulations and enhances the quality of life for all users.
- Accessible Sinks and Vanities ADA-compliant sinks and vanities are designed with specific height, clearance, and usability requirements to accommodate individuals who use wheelchairs or have limited mobility. For instance, sinks with rounded edges and soft contours prevent accidental injuries, making them safer for all users. Here are the key features to consider:
- Height and Clearance: ADA guidelines specify that sinks should be mounted no higher than 34 inches from the floor and provide at least 27 inches of knee clearance underneath. This ensures that wheelchair users can easily access the sink.
- Touchless Faucets: Lever-operated, push, or touchless faucets make turning on the water more manageable for those with limited hand strength or dexterity. Many touchless models also reduce water waste and are hygienic.
- Rounded Edges: Sinks with rounded edges and soft contours prevent accidental injuries, making them safer for all users.
- Open Fronts and Insulated Pipes: Open-front designs allow for easy wheelchair access, while insulated pipes prevent burns from hot water exposure.
- Grab Bars for Stability and Support Grab bars are essential in creating a safe and ADA-compliant bathroom. They provide critical support for users when transitioning from sitting to standing or navigating slippery surfaces.
- Placement and Installation: ADA guidelines recommend installing grab bars near toilets, inside showers, and next to bathtubs. For toilets, horizontal grab bars should be mounted 33-36 inches above the floor.
- Materials: Look for grab bars made from durable materials like stainless steel or reinforced aluminum. Anti-slip finishes add an extra layer of security.
- Customizable Lengths: Grab bars come in various lengths, typically 12 to 42 inches. Choose the size that fits the specific needs of the bathroom’s layout.
- Decorative Options: Many manufacturers now offer stylish grab bars in brushed nickel, oil-rubbed bronze, and matte black to blend with modern bathroom aesthetics.
- ADA-Compliant Toilets: Toilets are a central fixture in any bathroom, and ADA-compliant models are designed to provide maximum accessibility and comfort.
- Height Requirements: ADA-compliant toilets, often called “comfort height” or “right height,” have a seat height of 17-19 inches from the floor. This height makes it easier for individuals to transfer from wheelchairs or mobility aids.
- Flush Mechanisms: Lever-style or automatic flush mechanisms are recommended, as they require minimal effort to operate.
- Raised Toilet Seats: In addition to ADA-compliant toilets, raised toilet seats can be added to standard models to achieve the correct height.
- Space Considerations: Ensure at least 60 inches of clearance around the toilet to allow wheelchair maneuverability.
- Accessible Showers and Bathtubs Showers and bathtubs present unique challenges for accessibility, but ADA-compliant fixtures make these spaces safer and easier to use.
- Roll-In Showers: Roll-in showers have no threshold or curb, allowing wheelchair users to enter quickly. They must have a minimum dimension of 30 x 60 inches.
- Shower Seats: Fold-down shower seats provide a secure place for individuals to sit while bathing. These seats should be mounted 17-19 inches from the floor.
- Handheld Showerheads: Adjustable handheld showerheads with long hoses are a must for accessibility. Look for models with easy-to-grip handles and multiple spray settings.
- Grab Bars in Showers: Grab bars should be installed horizontally and vertically within showers to provide support when entering, exiting, or standing.
- Walk-In Tubs: For users who prefer baths, walk-in tubs with built-in seats and low entry thresholds are an excellent option. Many models also include therapeutic features like whirlpool jets.
- Additional Features to Enhance Accessibility Beyond the basics, several additional ADA-compliant features can further enhance the functionality and safety of handicapped bathrooms.
- Non-Slip Flooring: Install flooring with non-slip surfaces to reduce the risk of falls. Textured tiles or rubber flooring are excellent choices.
- Lighting: Bright, evenly distributed lighting helps individuals with vision impairments navigate the bathroom safely. Motion-activated lighting is a convenient option.
- Mirrors: Tilted or full-length mirrors ensure visibility for users of all heights.
- Storage: Accessible storage solutions, such as pull-out shelves and lower-mounted cabinets, provide convenient access to toiletries and essentials.
- Emergency Pull Cords: Installing emergency pull cords allows users to call for help in case of an accident or emergency.
Designing a handicap-accessible bathroom requires careful consideration of fixtures and features that meet ADA guidelines. From accessible sinks and vanities to grab bars and roll-in showers, each element plays a vital role in creating a space that is safe, functional, and inclusive. By investing in ADA-compliant fixtures, you not only enhance the quality of life for individuals with disabilities but also add long-term value to your home or facility. Start your journey toward a more accessible and accommodating bathroom today. If you’re ready to take the next step, consider consulting with a professional to ensure your bathroom meets all ADA requirements.

Introducing Jeff Cates, the visionary Founder and Owner of CAPS Remodeling. After experiencing a profound personal event involving his son in 2007, Jeff was inspired to serve a higher purpose: to create safer, more comfortable, and independent living conditions for the elderly and disabled by modifying their current homes. Jeff’s deep-seated religious beliefs form the moral compass that steers CAPS daily operations. Apart from his unwavering dedication to his work, Jeff finds joy in boating and cherishing moments with his family.

